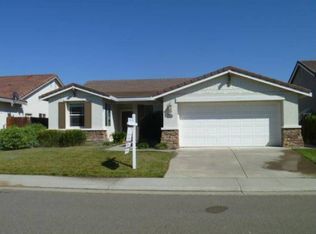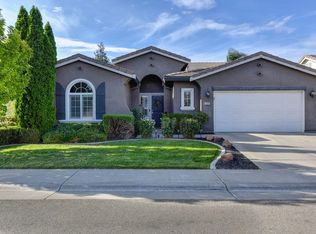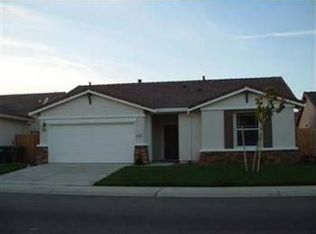Closed
$615,000
9909 Hawkview Way, Elk Grove, CA 95757
3beds
1,708sqft
Single Family Residence
Built in 2004
4,948.42 Square Feet Lot
$604,400 Zestimate®
$360/sqft
$2,634 Estimated rent
Home value
$604,400
$574,000 - $635,000
$2,634/mo
Zestimate® history
Loading...
Owner options
Explore your selling options
What's special
Open floor plan with spacious living room, dining and kitchen/island-sink combo. Kitchen has plenty of cabinets. This beautiful and spacious home has stainless steel kitchen appliance package. Move in ready, fully landscaped front and back yard. 3 bed, 2 bath, 2 car garage, 1708 sq ft. Indoor laundry room. Wide entry way. Master bedroom on opposite sides of the other two bedrooms. Home is located in the Franklin Meadows Subdivision and is nestled in the vicinity of Valley Hi Country Club, Hellen Carr Castello Elementary School, Toby Johnson Middle School, and Franklin HS. Only steps away from Morse Park which is a 27 acre grass-covered recreation hub which features Baseball Diamonds, Basketball Court, Water Feature area for those hot summer days and a Dog Park. Close to public transportation and shopping centers such as Trader Joe's, Nugget Market, Costco, Raleys and more. This home is all about Location, Location, Location. Your buyers will love it.
Zillow last checked: 8 hours ago
Listing updated: May 10, 2023 at 02:58pm
Listed by:
Lourdes Mendoza DRE #01777831 916-516-0007,
Big Block Realty North
Bought with:
Oi Yi Wendy Leung, DRE #02163325
Realty ONE Group Complete
Source: MetroList Services of CA,MLS#: 222125477Originating MLS: MetroList Services, Inc.
Facts & features
Interior
Bedrooms & bathrooms
- Bedrooms: 3
- Bathrooms: 2
- Full bathrooms: 2
Primary bedroom
- Features: Closet, Walk-In Closet
Primary bathroom
- Features: Closet, Shower Stall(s), Double Vanity, Soaking Tub, Tile, Tub, Walk-In Closet(s), Window
Dining room
- Features: Dining/Living Combo
Kitchen
- Features: Butlers Pantry, Pantry Closet, Kitchen Island, Island w/Sink, Kitchen/Family Combo, Tile Counters
Heating
- Central
Cooling
- Ceiling Fan(s), Central Air
Appliances
- Included: Free-Standing Gas Range, Gas Plumbed, Gas Water Heater, Range Hood, Dishwasher, Disposal, Microwave, Plumbed For Ice Maker, ENERGY STAR Qualified Appliances, Dryer, Washer
- Laundry: Laundry Room, Cabinets, Inside, Inside Room
Features
- Flooring: Carpet, Tile
- Has fireplace: No
Interior area
- Total interior livable area: 1,708 sqft
Property
Parking
- Total spaces: 2
- Parking features: Attached, Garage Door Opener, Garage Faces Front, Driveway
- Attached garage spaces: 2
- Has uncovered spaces: Yes
Features
- Stories: 1
- Fencing: Back Yard,Fenced,Wood,Full,See Remarks
Lot
- Size: 4,948 sqft
- Features: Sprinklers In Front, Curb(s), Curb(s)/Gutter(s), Shape Regular, Landscape Back, Landscape Front, Low Maintenance
Details
- Parcel number: 13210200830000
- Zoning description: Single Family Residential
- Special conditions: Standard
Construction
Type & style
- Home type: SingleFamily
- Architectural style: Contemporary
- Property subtype: Single Family Residence
Materials
- Stucco, Frame, Glass, Wood Siding
- Foundation: Concrete, Slab
- Roof: Tile
Condition
- Year built: 2004
Utilities & green energy
- Sewer: Sewer Connected, Sewer Connected & Paid, Sewer in Street, In & Connected, Public Sewer
- Water: Meter on Site, Water District, Public
- Utilities for property: Cable Connected, Public, Underground Utilities, Internet Available, Natural Gas Connected, Sewer Connected
Community & neighborhood
Location
- Region: Elk Grove
Other
Other facts
- Road surface type: Paved, Paved Sidewalk
Price history
| Date | Event | Price |
|---|---|---|
| 3/22/2023 | Sold | $615,000-2.2%$360/sqft |
Source: MetroList Services of CA #222125477 | ||
| 2/19/2023 | Pending sale | $629,000$368/sqft |
Source: MetroList Services of CA #222125477 | ||
| 9/27/2022 | Listed for sale | $629,000+93.5%$368/sqft |
Source: MetroList Services of CA #222125477 | ||
| 4/30/2015 | Sold | $325,000+25%$190/sqft |
Source: MetroList Services of CA #15014552 | ||
| 1/29/2015 | Sold | $260,000-32.5%$152/sqft |
Source: MetroList Services of CA #14072592 | ||
Public tax history
| Year | Property taxes | Tax assessment |
|---|---|---|
| 2025 | -- | $639,846 +2% |
| 2024 | $8,162 +2.5% | $627,300 +67.1% |
| 2023 | $7,965 +28.9% | $375,427 +2% |
Find assessor info on the county website
Neighborhood: 95757
Nearby schools
GreatSchools rating
- 6/10Helen Carr Castello Elementary SchoolGrades: K-6Distance: 0.2 mi
- 6/10Toby Johnson Middle SchoolGrades: 7-8Distance: 0.6 mi
- 9/10Franklin High SchoolGrades: 9-12Distance: 0.7 mi
Get a cash offer in 3 minutes
Find out how much your home could sell for in as little as 3 minutes with a no-obligation cash offer.
Estimated market value
$604,400
Get a cash offer in 3 minutes
Find out how much your home could sell for in as little as 3 minutes with a no-obligation cash offer.
Estimated market value
$604,400


