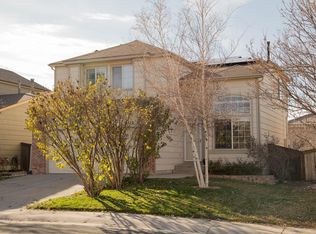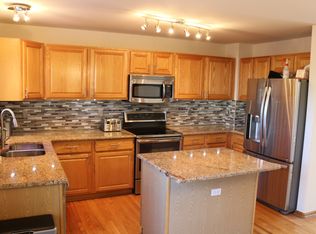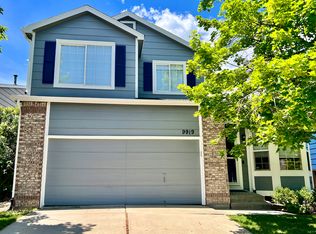Sold for $592,500
$592,500
9909 Darwin Lane, Highlands Ranch, CO 80130
3beds
1,707sqft
Single Family Residence
Built in 1996
4,051 Square Feet Lot
$590,400 Zestimate®
$347/sqft
$2,820 Estimated rent
Home value
$590,400
$561,000 - $620,000
$2,820/mo
Zestimate® history
Loading...
Owner options
Explore your selling options
What's special
Highlands Ranch Gem! Located in the heart of the city, the convenience is exceptional! Shopping, restaurants, gyms, entertainment and more... parks, trails and four rec centers with gyms and pools :) So, what's left to fall in love with? An updated, ready to move in home with a fantastic, private backyard with peek-a-boo views of the city! And then we have the updates... HVAC units replaced in 2019, exterior paint in 2022, and the fence replaced this year!
This meticulously cared for home is ready for its future owner!
Zillow last checked: 8 hours ago
Listing updated: January 23, 2025 at 03:56pm
Listed by:
Shannon Dudnick 303-330-7667 shannoncoloradodudnick@gmail.com,
Realty One Group Elevations, LLC
Bought with:
Cody Wood, 100086114
eXp Realty, LLC
Source: REcolorado,MLS#: 4126930
Facts & features
Interior
Bedrooms & bathrooms
- Bedrooms: 3
- Bathrooms: 3
- Full bathrooms: 2
- 1/2 bathrooms: 1
Primary bedroom
- Level: Upper
Bedroom
- Level: Upper
Bedroom
- Level: Upper
Primary bathroom
- Level: Upper
Bathroom
- Level: Upper
Bathroom
- Level: Lower
Dining room
- Level: Main
Family room
- Level: Main
Kitchen
- Level: Main
Laundry
- Level: Basement
Living room
- Level: Main
Heating
- Forced Air, Natural Gas
Cooling
- Central Air
Appliances
- Included: Cooktop, Dishwasher, Disposal, Dryer, Microwave, Oven, Refrigerator, Washer
- Laundry: In Unit
Features
- Ceiling Fan(s), Primary Suite, Smoke Free, Vaulted Ceiling(s), Wet Bar
- Flooring: Carpet, Wood
- Windows: Window Coverings, Window Treatments
- Basement: Partial
- Number of fireplaces: 1
- Fireplace features: Family Room, Gas, Gas Log
Interior area
- Total structure area: 1,707
- Total interior livable area: 1,707 sqft
- Finished area above ground: 1,392
- Finished area below ground: 251
Property
Parking
- Total spaces: 2
- Parking features: Garage - Attached
- Attached garage spaces: 2
Features
- Levels: Multi/Split
- Patio & porch: Deck, Front Porch
- Exterior features: Private Yard, Rain Gutters
- Fencing: Full
Lot
- Size: 4,051 sqft
- Features: Landscaped, Level, Master Planned, Sprinklers In Front, Sprinklers In Rear
Details
- Parcel number: R0388861
- Zoning: PDU
- Special conditions: Standard
Construction
Type & style
- Home type: SingleFamily
- Architectural style: Contemporary
- Property subtype: Single Family Residence
Materials
- Brick, Frame
- Roof: Composition
Condition
- Year built: 1996
Utilities & green energy
- Electric: 110V, 220 Volts
- Sewer: Public Sewer
- Water: Public
- Utilities for property: Electricity Connected, Natural Gas Connected
Community & neighborhood
Security
- Security features: Carbon Monoxide Detector(s), Smoke Detector(s)
Location
- Region: Highlands Ranch
- Subdivision: Highlands Ranch
HOA & financial
HOA
- Has HOA: Yes
- HOA fee: $168 quarterly
- Amenities included: Clubhouse, Fitness Center, Park, Playground, Tennis Court(s)
- Services included: Trash
- Association name: HRCA
- Association phone: 303-791-2500
Other
Other facts
- Listing terms: 1031 Exchange,Cash,Conventional,FHA,USDA Loan,VA Loan
- Ownership: Individual
- Road surface type: Paved
Price history
| Date | Event | Price |
|---|---|---|
| 1/23/2025 | Sold | $592,500+2.2%$347/sqft |
Source: | ||
| 12/26/2024 | Pending sale | $580,000$340/sqft |
Source: | ||
| 12/25/2024 | Listed for sale | $580,000$340/sqft |
Source: | ||
| 12/15/2024 | Pending sale | $580,000$340/sqft |
Source: | ||
| 11/20/2024 | Price change | $580,000-3.3%$340/sqft |
Source: | ||
Public tax history
| Year | Property taxes | Tax assessment |
|---|---|---|
| 2025 | $3,475 +0.2% | $36,170 -10.8% |
| 2024 | $3,469 +33.9% | $40,560 -1% |
| 2023 | $2,590 -3.9% | $40,960 +44.5% |
Find assessor info on the county website
Neighborhood: 80130
Nearby schools
GreatSchools rating
- 7/10Arrowwood Elementary SchoolGrades: PK-6Distance: 0.6 mi
- 5/10Cresthill Middle SchoolGrades: 7-8Distance: 0.9 mi
- 9/10Highlands Ranch High SchoolGrades: 9-12Distance: 0.6 mi
Schools provided by the listing agent
- Elementary: Arrowwood
- Middle: Cresthill
- High: Highlands Ranch
- District: Douglas RE-1
Source: REcolorado. This data may not be complete. We recommend contacting the local school district to confirm school assignments for this home.
Get a cash offer in 3 minutes
Find out how much your home could sell for in as little as 3 minutes with a no-obligation cash offer.
Estimated market value
$590,400


