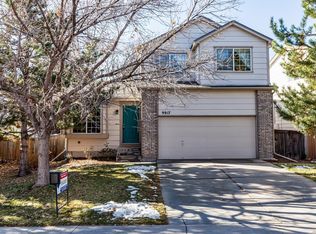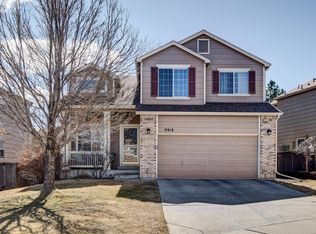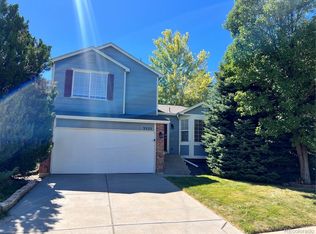Sold for $635,000 on 09/30/24
$635,000
9909 Apollo Bay Way, Highlands Ranch, CO 80130
5beds
2,164sqft
Single Family Residence
Built in 1997
5,489 Square Feet Lot
$638,700 Zestimate®
$293/sqft
$3,114 Estimated rent
Home value
$638,700
$607,000 - $671,000
$3,114/mo
Zestimate® history
Loading...
Owner options
Explore your selling options
What's special
Seller may consider buyer concessions if made in an offer. Welcome to your new oasis of comfort and style! Adorned with a chic neutral color paint scheme, this property invites a serene sense of calm from the moment you step into it. The primary bathroom shouts luxury with its double sinks, making those early morning routines a breeze as well as offering plenty of space. Your culinary delight is sure to be satisfied in an up-to-date kitchen fitted with all stainless steel appliances which not only look great but also promises stellar performance. In addition to these, it's further enhanced by a tasteful accent backsplash that adds a touch of elegance to your cooking space. Moving onto the exterior, a fully fenced in backyard bestows the perfect backdrop for relaxation or outdoor entertainment. Along with this, the deck extends the living outdoors, supplying a great place for outdoor meals or quiet evenings. The home's interior benefits from a fresh coat of paint, presenting a clean, unblemished canvas for your personal touches. Treat yourself to this magnificent property that perfectly blends comfort, elegance, and convenience.
Zillow last checked: 8 hours ago
Listing updated: September 30, 2024 at 12:09pm
Listed by:
Tara Jones lisa@opendoor.com,
Opendoor Brokerage LLC,
Chifei Sheih 720-650-6878,
Opendoor Brokerage LLC
Bought with:
Taylor Simmons, 100057468
Hatch Realty, LLC
Source: REcolorado,MLS#: 7094280
Facts & features
Interior
Bedrooms & bathrooms
- Bedrooms: 5
- Bathrooms: 4
- Full bathrooms: 3
- 1/2 bathrooms: 1
- Main level bathrooms: 1
Bedroom
- Level: Upper
Bedroom
- Level: Upper
Bedroom
- Level: Upper
Bedroom
- Level: Upper
Bedroom
- Level: Basement
Bathroom
- Level: Basement
Bathroom
- Level: Main
Bathroom
- Level: Upper
Bathroom
- Level: Upper
Heating
- Forced Air, Natural Gas
Cooling
- Central Air
Appliances
- Included: Microwave
Features
- Flooring: Carpet
- Basement: Finished,Partial
Interior area
- Total structure area: 2,164
- Total interior livable area: 2,164 sqft
- Finished area above ground: 1,742
- Finished area below ground: 422
Property
Parking
- Total spaces: 2
- Parking features: Garage - Attached
- Attached garage spaces: 2
Features
- Levels: Two
- Stories: 2
Lot
- Size: 5,489 sqft
Details
- Parcel number: R0388990
- Zoning: PDU
- Special conditions: Standard
Construction
Type & style
- Home type: SingleFamily
- Property subtype: Single Family Residence
Materials
- Wood Siding
- Roof: Composition
Condition
- Year built: 1997
Utilities & green energy
- Sewer: Public Sewer
- Utilities for property: Natural Gas Available
Community & neighborhood
Location
- Region: Highlands Ranch
- Subdivision: Highlands Ranch
HOA & financial
HOA
- Has HOA: Yes
- HOA fee: $168 quarterly
- Association name: Highlands Ranch Community Association
- Association phone: 303-471-8886
Other
Other facts
- Listing terms: Cash,Conventional,FHA
- Ownership: Corporation/Trust
Price history
| Date | Event | Price |
|---|---|---|
| 9/30/2024 | Sold | $635,000+1.8%$293/sqft |
Source: | ||
| 9/11/2024 | Pending sale | $624,000$288/sqft |
Source: | ||
| 8/22/2024 | Price change | $624,000-2.7%$288/sqft |
Source: | ||
| 7/25/2024 | Price change | $641,000-1.4%$296/sqft |
Source: | ||
| 7/11/2024 | Price change | $650,000-2.1%$300/sqft |
Source: | ||
Public tax history
| Year | Property taxes | Tax assessment |
|---|---|---|
| 2025 | $3,677 +0.2% | $38,740 -9.3% |
| 2024 | $3,670 +29.2% | $42,700 -1% |
| 2023 | $2,841 -3.8% | $43,110 +38.6% |
Find assessor info on the county website
Neighborhood: 80130
Nearby schools
GreatSchools rating
- 7/10Arrowwood Elementary SchoolGrades: PK-6Distance: 0.6 mi
- 5/10Cresthill Middle SchoolGrades: 7-8Distance: 0.9 mi
- 9/10Highlands Ranch High SchoolGrades: 9-12Distance: 0.6 mi
Schools provided by the listing agent
- Elementary: Arrowwood
- Middle: Cresthill
- High: Highlands Ranch
- District: Douglas RE-1
Source: REcolorado. This data may not be complete. We recommend contacting the local school district to confirm school assignments for this home.
Get a cash offer in 3 minutes
Find out how much your home could sell for in as little as 3 minutes with a no-obligation cash offer.
Estimated market value
$638,700
Get a cash offer in 3 minutes
Find out how much your home could sell for in as little as 3 minutes with a no-obligation cash offer.
Estimated market value
$638,700


