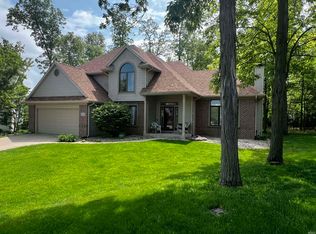Closed
$340,000
9908 Silver Ridge Ct, Fort Wayne, IN 46804
4beds
2,740sqft
Single Family Residence
Built in 1996
0.34 Acres Lot
$347,500 Zestimate®
$--/sqft
$2,693 Estimated rent
Home value
$347,500
$313,000 - $386,000
$2,693/mo
Zestimate® history
Loading...
Owner options
Explore your selling options
What's special
Nestled in a peaceful cul-de-sac, this beautifully maintained 4-bedroom, 2.5-bathroom gem offers the perfect blend of comfort, style, and convenience. The spacious layout includes a welcoming main level that includes a cozy family room with a fireplace and 2-story vaulted ceilings, a modern kitchen ideal for entertaining, and a relaxing primary suite with a large private bathroom. The finished basement provides endless possibilities—game room, home theater, bar, or gym—you decide! An immaculately manicured lawn is generous in size and is perfect for family gatherings or quiet evenings under the stars. Enjoy many updates: new basement carpet & baseboard trim (2025), flooring (2021), granite kitchen countertops (2020), stainless steel kitchen appliances (2020), washer & dryer (2020), HVAC (2019), water heater (2016), roof (2015). **SEE "TOP FEATURES" attachment**. Best of all, this neighborhood offers several walking paths and also connects to 18 miles of the Aboite Trails and is also just a short walk away to Deer Ridge Elementary School. Don't miss your chance to own this incredible home in a sought-after part of Southwest Fort Wayne!
Zillow last checked: 8 hours ago
Listing updated: February 12, 2025 at 06:52pm
Listed by:
Jason Fritcha Cell:260-417-7629,
North Eastern Group Realty
Bought with:
Mindy Fleischer, RB14039976
Mike Thomas Assoc., Inc
Source: IRMLS,MLS#: 202446609
Facts & features
Interior
Bedrooms & bathrooms
- Bedrooms: 4
- Bathrooms: 3
- Full bathrooms: 2
- 1/2 bathrooms: 1
- Main level bedrooms: 1
Bedroom 1
- Level: Main
Bedroom 2
- Level: Upper
Dining room
- Level: Main
- Area: 121
- Dimensions: 11 x 11
Family room
- Level: Main
- Area: 340
- Dimensions: 20 x 17
Kitchen
- Level: Main
- Area: 156
- Dimensions: 13 x 12
Heating
- Natural Gas, Forced Air
Cooling
- Central Air
Appliances
- Included: Disposal, Range/Oven Hk Up Gas/Elec, Dishwasher, Microwave, Refrigerator, Washer, Dryer-Electric, Electric Range
- Laundry: Electric Dryer Hookup, Gas Dryer Hookup, Main Level
Features
- 1st Bdrm En Suite, Breakfast Bar, Ceiling-9+, Ceiling Fan(s), Vaulted Ceiling(s), Walk-In Closet(s), Stone Counters, Soaking Tub, Double Vanity, Tub and Separate Shower, Main Level Bedroom Suite, Formal Dining Room
- Flooring: Carpet, Laminate
- Doors: Storm Doors
- Windows: Window Treatments
- Basement: Full,Finished,Concrete,Sump Pump
- Attic: Pull Down Stairs,Storage
- Number of fireplaces: 1
- Fireplace features: Family Room
Interior area
- Total structure area: 2,868
- Total interior livable area: 2,740 sqft
- Finished area above ground: 2,052
- Finished area below ground: 688
Property
Parking
- Total spaces: 2.5
- Parking features: Attached, Garage Door Opener, Garage Utilities, Concrete
- Attached garage spaces: 2.5
- Has uncovered spaces: Yes
Features
- Levels: Two
- Stories: 2
- Patio & porch: Patio, Porch Covered
- Has spa: Yes
- Spa features: Jet/Garden Tub
- Fencing: None
Lot
- Size: 0.34 Acres
- Dimensions: 44x221x22x213x126
- Features: Cul-De-Sac, 0-2.9999, City/Town/Suburb, Near Walking Trail
Details
- Parcel number: 021110255008.000075
- Zoning: R1
- Other equipment: Sump Pump
Construction
Type & style
- Home type: SingleFamily
- Architectural style: Traditional
- Property subtype: Single Family Residence
Materials
- Brick, Vinyl Siding
- Roof: Asphalt
Condition
- New construction: No
- Year built: 1996
Utilities & green energy
- Gas: NIPSCO
- Sewer: City
- Water: City, Fort Wayne City Utilities
- Utilities for property: Cable Available, Cable Connected
Community & neighborhood
Security
- Security features: Smoke Detector(s)
Community
- Community features: None, Sidewalks
Location
- Region: Fort Wayne
- Subdivision: Westchester Ridge
HOA & financial
HOA
- Has HOA: Yes
- HOA fee: $347 annually
Other
Other facts
- Listing terms: Cash,Conventional,FHA,VA Loan
- Road surface type: Asphalt
Price history
| Date | Event | Price |
|---|---|---|
| 2/12/2025 | Sold | $340,000-4.2% |
Source: | ||
| 1/8/2025 | Pending sale | $354,900 |
Source: | ||
| 12/8/2024 | Listed for sale | $354,900 |
Source: | ||
Public tax history
| Year | Property taxes | Tax assessment |
|---|---|---|
| 2024 | $4,289 +23.6% | $403,600 +1.2% |
| 2023 | $3,469 +17.3% | $398,800 +24.4% |
| 2022 | $2,956 +4% | $320,500 +13.8% |
Find assessor info on the county website
Neighborhood: Westchester Ridge
Nearby schools
GreatSchools rating
- 8/10Deer Ridge ElementaryGrades: K-5Distance: 0.2 mi
- 6/10Woodside Middle SchoolGrades: 6-8Distance: 2.2 mi
- 10/10Homestead Senior High SchoolGrades: 9-12Distance: 2 mi
Schools provided by the listing agent
- Elementary: Deer Ridge
- Middle: Woodside
- High: Homestead
- District: MSD of Southwest Allen Cnty
Source: IRMLS. This data may not be complete. We recommend contacting the local school district to confirm school assignments for this home.

Get pre-qualified for a loan
At Zillow Home Loans, we can pre-qualify you in as little as 5 minutes with no impact to your credit score.An equal housing lender. NMLS #10287.
