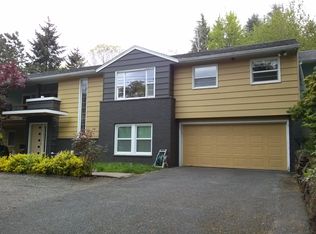Sold
$495,000
9908 SW Terwilliger Blvd, Portland, OR 97219
3beds
1,632sqft
Residential, Single Family Residence
Built in 1976
0.37 Acres Lot
$574,500 Zestimate®
$303/sqft
$3,217 Estimated rent
Home value
$574,500
$506,000 - $643,000
$3,217/mo
Zestimate® history
Loading...
Owner options
Explore your selling options
What's special
Welcome to this 1 level home on a large .37 acre lot in the heart of Portland. Located in Collins View, one of Portland's most desirable neighborhoods. This area is close to all the city has to offer. Enjoy shopping, dining, and entertainment in nearby downtown Portland and Lake Oswego. Lewis and Clark Law School is just up the road and directly across the street is Tryon Creek State Park where you can explore all the scenic trails and paths that the park has to offer. The sunken living room has a vaulted ceiling with exposed beams, wood buring brick fire place and a slider door out to the covered deck. The family room also has a vaulted ceiling, exposed beams, 2 skylights and a slider door leading out to the side yard. Trex decking out front and a brand new cedar deck in the back allowing you a space to enjoy the large, private, backyard w/mature landscaping. New gas furnace. AC unit is aprx 4 years old. Tons of storage in the massive attic space that is completely decked with pull down ladder in the hallway. All appliances stay. This home awaits your finishing cosmetic touches. Being sold in As-Is condtion.
Zillow last checked: 8 hours ago
Listing updated: October 01, 2024 at 11:56am
Listed by:
Amy Anderson 971-563-7373,
Equity Oregon Real Estate
Bought with:
David Turra, 201206085
Premiere Property Group, LLC
Source: RMLS (OR),MLS#: 24283953
Facts & features
Interior
Bedrooms & bathrooms
- Bedrooms: 3
- Bathrooms: 2
- Full bathrooms: 2
- Main level bathrooms: 2
Primary bedroom
- Features: Bathroom, Wallto Wall Carpet
- Level: Main
- Area: 132
- Dimensions: 12 x 11
Bedroom 2
- Features: Wallto Wall Carpet
- Level: Main
- Area: 81
- Dimensions: 9 x 9
Bedroom 3
- Features: Wallto Wall Carpet
- Level: Main
- Area: 80
- Dimensions: 10 x 8
Dining room
- Features: Hardwood Floors
- Level: Main
- Area: 80
- Dimensions: 10 x 8
Family room
- Features: Beamed Ceilings, Skylight, Sliding Doors, Vaulted Ceiling, Wallto Wall Carpet
- Level: Main
- Area: 323
- Dimensions: 19 x 17
Kitchen
- Features: Dishwasher, Disposal, Eat Bar, Hardwood Floors, Microwave, Pantry, Free Standing Range, Free Standing Refrigerator, Plumbed For Ice Maker
- Level: Main
- Area: 80
- Width: 8
Living room
- Features: Beamed Ceilings, Fireplace, Sliding Doors, Sunken, Vaulted Ceiling, Wallto Wall Carpet
- Level: Main
- Area: 187
- Dimensions: 17 x 11
Heating
- Forced Air, Fireplace(s)
Cooling
- Central Air
Appliances
- Included: Dishwasher, Disposal, Free-Standing Range, Free-Standing Refrigerator, Microwave, Plumbed For Ice Maker, Washer/Dryer, Gas Water Heater
- Laundry: Laundry Room
Features
- Vaulted Ceiling(s), Beamed Ceilings, Eat Bar, Pantry, Sunken, Bathroom
- Flooring: Vinyl, Wall to Wall Carpet, Wood, Hardwood
- Doors: Sliding Doors
- Windows: Aluminum Frames, Skylight(s)
- Basement: Crawl Space
- Number of fireplaces: 2
- Fireplace features: Gas, Wood Burning
Interior area
- Total structure area: 1,632
- Total interior livable area: 1,632 sqft
Property
Parking
- Parking features: Driveway, Converted Garage
- Has uncovered spaces: Yes
Features
- Levels: One
- Stories: 1
- Patio & porch: Covered Deck, Deck
- Exterior features: Yard, Exterior Entry
- Fencing: Fenced
Lot
- Size: 0.37 Acres
- Dimensions: 200 x 83 apr x
- Features: Gentle Sloping, Level, Private, Terraced, Trees, SqFt 15000 to 19999
Details
- Parcel number: R272474
- Zoning: R20
Construction
Type & style
- Home type: SingleFamily
- Architectural style: Ranch
- Property subtype: Residential, Single Family Residence
Materials
- Wood Siding
- Foundation: Concrete Perimeter
- Roof: Composition
Condition
- Resale
- New construction: No
- Year built: 1976
Utilities & green energy
- Gas: Gas
- Sewer: Public Sewer
- Water: Public
Community & neighborhood
Security
- Security features: Security Lights, Security System Owned
Location
- Region: Portland
- Subdivision: Collins View
Other
Other facts
- Listing terms: Cash,Conventional
- Road surface type: Paved
Price history
| Date | Event | Price |
|---|---|---|
| 10/1/2024 | Sold | $495,000-4.6%$303/sqft |
Source: | ||
| 8/10/2024 | Pending sale | $519,000$318/sqft |
Source: | ||
| 8/6/2024 | Listed for sale | $519,000+1689.7%$318/sqft |
Source: | ||
| 4/14/2003 | Sold | $29,000$18/sqft |
Source: Public Record | ||
Public tax history
| Year | Property taxes | Tax assessment |
|---|---|---|
| 2025 | $7,954 +3.7% | $295,460 +3% |
| 2024 | $7,668 +4% | $286,860 +3% |
| 2023 | $7,373 +2.2% | $278,510 +3% |
Find assessor info on the county website
Neighborhood: Collins View
Nearby schools
GreatSchools rating
- 9/10Capitol Hill Elementary SchoolGrades: K-5Distance: 1 mi
- 8/10Jackson Middle SchoolGrades: 6-8Distance: 1.6 mi
- 8/10Ida B. Wells-Barnett High SchoolGrades: 9-12Distance: 1.7 mi
Schools provided by the listing agent
- Elementary: Capitol Hill
- Middle: Jackson
- High: Ida B Wells
Source: RMLS (OR). This data may not be complete. We recommend contacting the local school district to confirm school assignments for this home.
Get a cash offer in 3 minutes
Find out how much your home could sell for in as little as 3 minutes with a no-obligation cash offer.
Estimated market value
$574,500
Get a cash offer in 3 minutes
Find out how much your home could sell for in as little as 3 minutes with a no-obligation cash offer.
Estimated market value
$574,500
