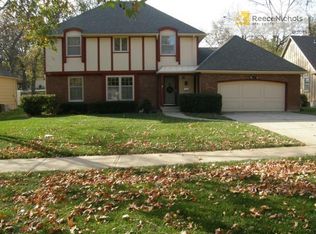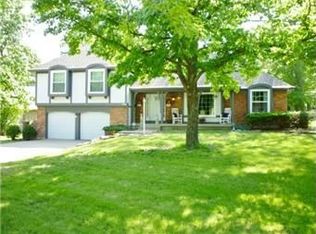Come make this Cherry Hills home your own! Wonderfully maintained 2 story home on picturesque lot is ready for your touches. Formal living room leads to 2 bedrooms on the main level, including primary suite. Hearth room with fireplace leads to kitchen and main floor laundry. Upstairs find the space you are looking for, with 2 more bedrooms and another full bath plus awesome storage. Close to highways, shops, and tons of parks.BRAND NEW HVAC, brand new dry basement system. 2022-04-03
This property is off market, which means it's not currently listed for sale or rent on Zillow. This may be different from what's available on other websites or public sources.

