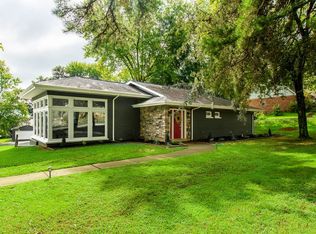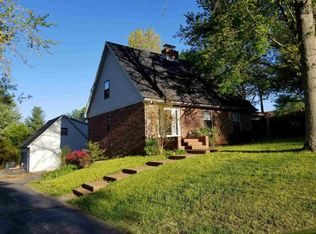This is a great opportunity to make some improvements and reap a great reward. This North side home sits on 1.51 acres and is much larger than it appears with a walk out basement. The main level has a large great room with a woodburning insert in the fireplace, vaulted ceilings and set up with a screen. The kitchen has room to enlarge. Currently there is a eat in area or another living space. Also has a formal dining room. The master bedroom has been modified with the laundry room and a large master bathroom. There are 2 other bedrooms and a full bathroom on the main floor. The walk out basement has a large family room, fireplace, recreation area, bar and a full bathroom. The is also a sun room and storage. The fenced yard has 3 buildings for storage, gardening and workshop potentially. The 2 car garage has extra storage, wooded area behind and the driveway is heated. Per Seller: new windows, new siding and newer furnace. This home has so much potential and is ready for your updates.
This property is off market, which means it's not currently listed for sale or rent on Zillow. This may be different from what's available on other websites or public sources.

