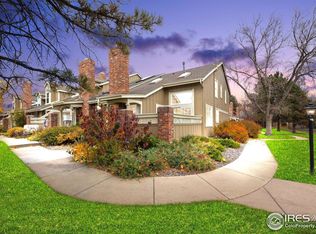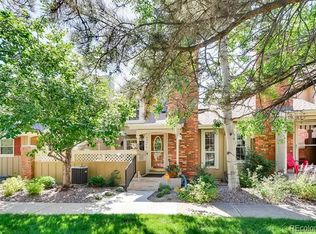Stunning townhouse in coveted North Park Community! This beautiful home has an open floor plan on the main level with vaulted ceilings and plenty of natural light, a cozy wood burning fireplace in the living room, cherry custom cabinetry in the kitchen, sliding plantation shutters at patio door, newer carpet upstairs, a spacious master suite with french doors, open loft area great for office space, a second bedroom and full bath and an unfinished basement ready to be turned into whatever you desire! A game room, extra bedroom with bathroom, extra living room, flex space... it's a blank canvas! New furnace, A/C and water heater in 2010, roof replaced in 2017. Double pane windows installed throughout in 2010. Buyer and Buyers agent to verify square footage and HOA information and restrictions.
This property is off market, which means it's not currently listed for sale or rent on Zillow. This may be different from what's available on other websites or public sources.

