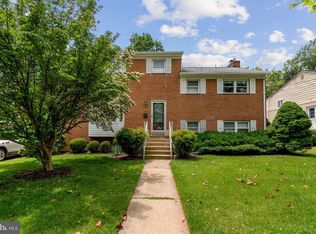Offer deadline: Monday, October 19 at 5:00pm Don?t let the front of this home deceive you - this rarely available front-to-back split is much larger than it seems with vaulted ceilings and a desirable open floor plan! Boasting 4 bedrooms, 2.5 baths, a carport, and large flat backyard ? it is perfect for socially distant entertaining or playing. Brand new gleaming hardwood and vinyl floors and freshly painted throughout- this home is move-in ready and waiting for your final touch. Owner?s suite offers BRAND NEW renovated en-suite bathroom and spacious walk-in closet. Two additional sizable bedrooms with a shared full jack-and-Jill bath complete the upper level. Sunny lower level provides a family room with a fireplace and walkout backyard access, another bedroom, a bathroom and the laundry / storage area. BRAND NEW ROOF and freshly landscaped, you do not want to miss this. Blocks from Wildwood shopping center, restaurants, grocery stores, and minutes outside of Downtown Bethesda AND Pike & Rose and all the restaurants shops and public transportation they offer. Perfect for a commuter, this home is ideally located near major routes such as 270 and 495.
This property is off market, which means it's not currently listed for sale or rent on Zillow. This may be different from what's available on other websites or public sources.

