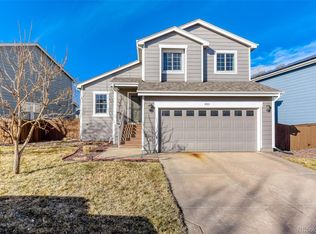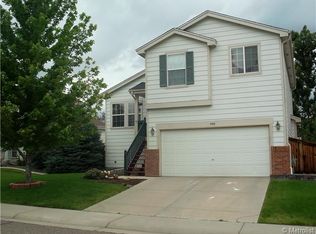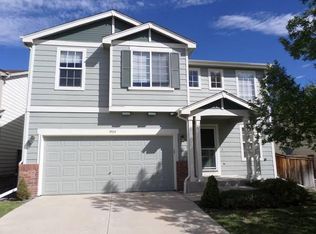Sold for $590,000
$590,000
9907 Saybrook Street, Highlands Ranch, CO 80126
4beds
2,086sqft
Single Family Residence
Built in 1998
5,227 Square Feet Lot
$591,800 Zestimate®
$283/sqft
$3,030 Estimated rent
Home value
$591,800
$562,000 - $621,000
$3,030/mo
Zestimate® history
Loading...
Owner options
Explore your selling options
What's special
An open floor plan centrally located in the heart of Highlands Ranch will surely be the perfect fit! Enter from the front porch onto hardwood flooring you will immediately notice the vaulted family room with gas fireplace and the open floor plan concept with lots of windows adding natural light. Everyone loves a U-shape kitchen offering plenty of cabinets, counterspace with a peninsula for barstool seating & check out the large walk-in pantry! The dining area has a new sliding door and overlooks the generous deck and yard with mature trees ~ you’ll surely enjoy the outdoor living all year round! Upstairs this home features the primary bedroom ensuite with an ample walk-in closet! 2 of the secondary bedrooms share the convenient hall bath upstairs. You’ll be thrilled to discover a finished basement that offers versatile rec space now being used as a game room and you’ll also find an additional bedroom + a ¾ bathroom making this basement a great get away. Fresh, neutral paint, both inside and out makes a clean slate to imagine your space tailored to the way you live!
Zillow last checked: 8 hours ago
Listing updated: September 13, 2023 at 08:46pm
Listed by:
Tom & Denise Barnwell 303-791-0373 Barnwell@livsir.com,
LIV Sotheby's International Realty
Bought with:
Julie Lunn, 100095969
West and Main Homes Inc
Source: REcolorado,MLS#: 3212014
Facts & features
Interior
Bedrooms & bathrooms
- Bedrooms: 4
- Bathrooms: 3
- Full bathrooms: 2
- 3/4 bathrooms: 1
Primary bedroom
- Description: Generously Sized With Large Walk In Closet
- Level: Upper
Bedroom
- Description: Great Closet Space Used Now For Armoire Desk Station
- Level: Upper
Bedroom
- Description: Nice Walk In Closet
- Level: Upper
Bedroom
- Description: With Walk In Closet
- Level: Basement
Primary bathroom
- Description: Large Vanity With Dual Sinks
- Level: Upper
Bathroom
- Description: Hall Bath
- Level: Upper
Bathroom
- Description: Super Convenient Ensuite
- Level: Basement
Dining room
- Description: Overlooking Large Deck - New Sliding Door Too!
- Level: Main
Family room
- Description: With A Gas Log Fireplace
- Level: Main
Game room
- Description: Versatile Space To Fit Your Lifestyle
- Level: Basement
Kitchen
- Description: U-Shape Kitchen Open To Eating Space & Family Room
- Level: Main
Laundry
- Level: Basement
Heating
- Forced Air, Natural Gas
Cooling
- Central Air
Appliances
- Included: Dishwasher, Disposal, Microwave, Range, Refrigerator, Water Softener
Features
- Ceiling Fan(s), Laminate Counters, Pantry, Primary Suite, Smoke Free, Walk-In Closet(s)
- Flooring: Carpet, Vinyl, Wood
- Basement: Finished
- Number of fireplaces: 1
- Fireplace features: Family Room, Gas Log
Interior area
- Total structure area: 2,086
- Total interior livable area: 2,086 sqft
- Finished area above ground: 1,463
- Finished area below ground: 591
Property
Parking
- Total spaces: 2
- Parking features: Concrete
- Attached garage spaces: 2
Features
- Levels: Two
- Stories: 2
- Patio & porch: Deck, Front Porch
- Fencing: Full
Lot
- Size: 5,227 sqft
- Features: Level, Master Planned, Sprinklers In Front, Sprinklers In Rear
Details
- Parcel number: R0403323
- Special conditions: Standard
Construction
Type & style
- Home type: SingleFamily
- Architectural style: Traditional
- Property subtype: Single Family Residence
Materials
- Frame, Wood Siding
- Foundation: Concrete Perimeter
- Roof: Composition
Condition
- Year built: 1998
Utilities & green energy
- Sewer: Public Sewer
- Water: Public
- Utilities for property: Cable Available, Electricity Connected, Natural Gas Connected
Community & neighborhood
Security
- Security features: Carbon Monoxide Detector(s), Smoke Detector(s)
Location
- Region: Highlands Ranch
- Subdivision: Highlands Ranch
HOA & financial
HOA
- Has HOA: Yes
- HOA fee: $165 quarterly
- Amenities included: Clubhouse, Fitness Center, Park, Pool, Tennis Court(s)
- Association name: Highlands Ranch Community Association
- Association phone: 303-791-2500
Other
Other facts
- Listing terms: Cash,Conventional,FHA,VA Loan
- Ownership: Individual
- Road surface type: Paved
Price history
| Date | Event | Price |
|---|---|---|
| 7/31/2023 | Sold | $590,000+24.2%$283/sqft |
Source: | ||
| 8/26/2020 | Sold | $475,000-0.8%$228/sqft |
Source: Public Record Report a problem | ||
| 7/31/2020 | Pending sale | $479,000$230/sqft |
Source: Re/max Alliance #7862182 Report a problem | ||
| 7/23/2020 | Listed for sale | $479,000+10.1%$230/sqft |
Source: Re/max Alliance #7862182 Report a problem | ||
| 4/16/2019 | Sold | $435,000+1.2%$209/sqft |
Source: Public Record Report a problem | ||
Public tax history
| Year | Property taxes | Tax assessment |
|---|---|---|
| 2025 | $3,734 +0.2% | $37,010 -14.5% |
| 2024 | $3,728 +32.1% | $43,300 -1% |
| 2023 | $2,822 -3.9% | $43,720 +41.5% |
Find assessor info on the county website
Neighborhood: 80126
Nearby schools
GreatSchools rating
- 7/10Sand Creek Elementary SchoolGrades: PK-6Distance: 2.2 mi
- 5/10Mountain Ridge Middle SchoolGrades: 7-8Distance: 1.2 mi
- 9/10Mountain Vista High SchoolGrades: 9-12Distance: 1.7 mi
Schools provided by the listing agent
- Elementary: Sand Creek
- Middle: Mountain Ridge
- High: Mountain Vista
- District: Douglas RE-1
Source: REcolorado. This data may not be complete. We recommend contacting the local school district to confirm school assignments for this home.
Get a cash offer in 3 minutes
Find out how much your home could sell for in as little as 3 minutes with a no-obligation cash offer.
Estimated market value$591,800
Get a cash offer in 3 minutes
Find out how much your home could sell for in as little as 3 minutes with a no-obligation cash offer.
Estimated market value
$591,800


