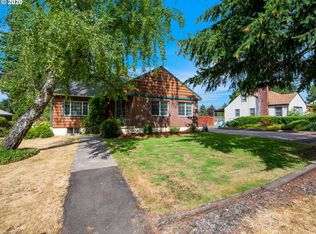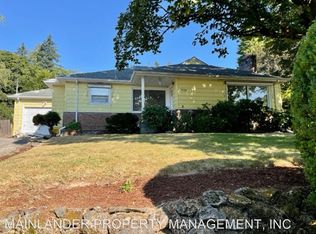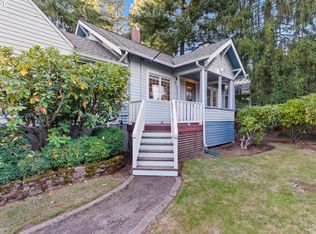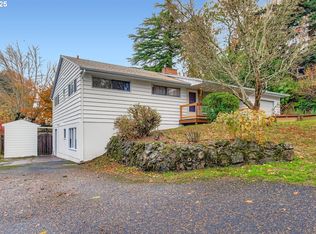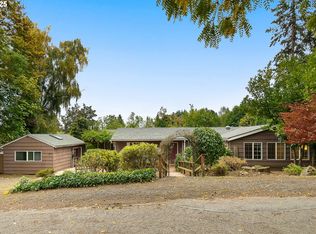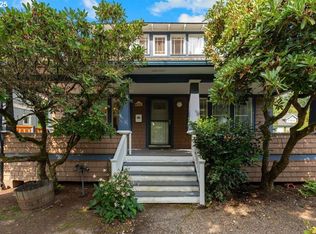Presenting to the market for the first time in decades, this classic 1949 traditional residence offers a rare opportunity in a desirable SW Portland neighborhood just off Taylors Ferry Road. The home features a spacious, light-filled living room with elegant coved ceilings and a welcoming fireplace, a formal coved dining room, and a modern kitchen equipped with a refrigerator, stove, and built-in microwave. With four bedrooms and two and a half bathrooms—including a remarkable 16.5' x 35.5' upstairs bedroom finished in knotty pine with custom built-ins—there is ample space for all. Additional highlights include central air conditioning, energy-efficient double-pane vinyl windows, forced air gas heating, an attached two-car garage with openers, RV parking, and whole-house generator wiring. Set on a level lot exceeding 10,000 square feet, the expansive covered deck overlooks a fully fenced backyard complete with a tool shed for added storage. Home Energy Score - 3. [Home Energy Score = 3. HES Report at https://rpt.greenbuildingregistry.com/hes/OR10239634]
Bumpablebuyer
$510,900
9907 SW 55th Ave, Portland, OR 97219
4beds
1,927sqft
Est.:
Residential, Single Family Residence
Built in 1949
0.25 Acres Lot
$-- Zestimate®
$265/sqft
$-- HOA
What's special
Welcoming fireplaceFormal coved dining roomFully fenced backyardExpansive covered deckElegant coved ceilingsModern kitchen
- 161 days |
- 120 |
- 4 |
Zillow last checked: 8 hours ago
Listing updated: November 26, 2025 at 05:35am
Listed by:
Mick Taylor 503-539-1117,
John L. Scott
Source: RMLS (OR),MLS#: 708455762
Facts & features
Interior
Bedrooms & bathrooms
- Bedrooms: 4
- Bathrooms: 3
- Full bathrooms: 2
- Partial bathrooms: 1
- Main level bathrooms: 2
Rooms
- Room types: Bedroom 4, Utility Room, Bedroom 2, Bedroom 3, Dining Room, Family Room, Kitchen, Living Room, Primary Bedroom
Primary bedroom
- Features: Fireplace
- Level: Lower
Bedroom 2
- Features: Sliding Doors
- Level: Main
Bedroom 3
- Features: Hardwood Floors
- Level: Main
Bedroom 4
- Features: Builtin Features
- Level: Upper
Dining room
- Features: Coved
- Level: Main
Kitchen
- Level: Main
Living room
- Features: Coved, Fireplace
- Level: Main
Heating
- Forced Air, Fireplace(s)
Cooling
- Central Air
Appliances
- Included: Free-Standing Range, Free-Standing Refrigerator, Microwave, Electric Water Heater
Features
- Floor 3rd, Ceiling Fan(s), Built-in Features, Coved
- Flooring: Bamboo, Hardwood, Wall to Wall Carpet
- Doors: Sliding Doors
- Windows: Double Pane Windows, Vinyl Frames
- Basement: Full,Partially Finished
- Number of fireplaces: 2
- Fireplace features: Wood Burning
Interior area
- Total structure area: 1,927
- Total interior livable area: 1,927 sqft
Video & virtual tour
Property
Parking
- Total spaces: 2
- Parking features: Driveway, RV Access/Parking, Garage Door Opener, Attached
- Attached garage spaces: 2
- Has uncovered spaces: Yes
Features
- Stories: 3
- Patio & porch: Covered Deck
- Exterior features: Yard
- Fencing: Fenced
Lot
- Size: 0.25 Acres
- Dimensions: 10,880 Square Feet
- Features: Level, SqFt 10000 to 14999
Details
- Additional structures: RVParking, ToolShed
- Parcel number: R290977
Construction
Type & style
- Home type: SingleFamily
- Architectural style: Traditional
- Property subtype: Residential, Single Family Residence
Materials
- Lap Siding, Vinyl Siding
- Foundation: Concrete Perimeter
- Roof: Composition
Condition
- Updated/Remodeled
- New construction: No
- Year built: 1949
Utilities & green energy
- Gas: Gas
- Sewer: Public Sewer
- Water: Public
Community & HOA
HOA
- Has HOA: No
Location
- Region: Portland
Financial & listing details
- Price per square foot: $265/sqft
- Tax assessed value: $590,850
- Annual tax amount: $6,796
- Date on market: 7/6/2025
- Listing terms: Cash,Conventional,FHA,VA Loan
- Road surface type: Paved
Estimated market value
Not available
Estimated sales range
Not available
Not available
Price history
Price history
| Date | Event | Price |
|---|---|---|
| 9/6/2025 | Price change | $510,900-6.2%$265/sqft |
Source: | ||
| 8/20/2025 | Price change | $544,900-3.5%$283/sqft |
Source: | ||
| 7/29/2025 | Price change | $564,900-3.4%$293/sqft |
Source: | ||
| 7/6/2025 | Listed for sale | $584,900$304/sqft |
Source: | ||
Public tax history
Public tax history
| Year | Property taxes | Tax assessment |
|---|---|---|
| 2025 | $7,049 +3.7% | $261,870 +3% |
| 2024 | $6,796 +4% | $254,250 +3% |
| 2023 | $6,535 +2.2% | $246,850 +3% |
Find assessor info on the county website
BuyAbility℠ payment
Est. payment
$3,065/mo
Principal & interest
$2482
Property taxes
$404
Home insurance
$179
Climate risks
Neighborhood: Ashcreek
Nearby schools
GreatSchools rating
- 8/10Markham Elementary SchoolGrades: K-5Distance: 0.5 mi
- 8/10Jackson Middle SchoolGrades: 6-8Distance: 1 mi
- 8/10Ida B. Wells-Barnett High SchoolGrades: 9-12Distance: 2.7 mi
Schools provided by the listing agent
- Elementary: Markham
- Middle: Jackson
- High: Ida B Wells
Source: RMLS (OR). This data may not be complete. We recommend contacting the local school district to confirm school assignments for this home.
- Loading
