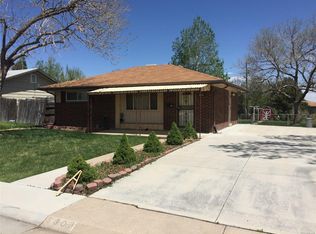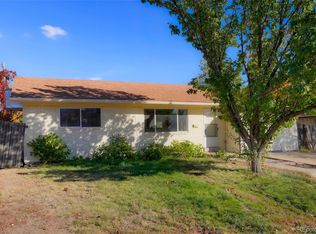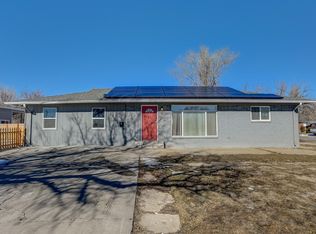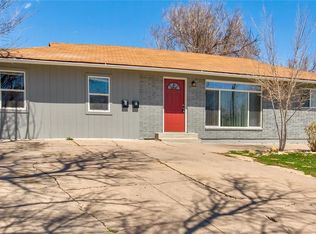Sold for $483,000 on 03/01/24
$483,000
9907 Ridge Road, Arvada, CO 80002
3beds
2,015sqft
Single Family Residence
Built in 1955
7,315 Square Feet Lot
$514,700 Zestimate®
$240/sqft
$3,553 Estimated rent
Home value
$514,700
$489,000 - $540,000
$3,553/mo
Zestimate® history
Loading...
Owner options
Explore your selling options
What's special
***ALERT!!!! SELLER WILL FINISH NON-CONFORMING BASEMENT BEDROOM IF BUYER IS INTERESTED!!!CALL AGENT FOR DETAILS*** Discover the epitome of Olde Town Arvada living in this light-filled 3-bedroom, 1 1/2-bath brick ranch home. Enjoy the convenience of main floor living with beautiful hardwood floors, featuring a spacious living room boasting a bay window framing panoramic mountain views. Two wood-floored bedrooms are thoughtfully situated just off the living room, complemented by a conveniently located hall bathroom. The charm continues with a third bedroom addition, offering plush new carpeting for added comfort. The kitchen is a chef's delight, equipped with stainless steel appliances, a pantry, extended countertops, and ample cabinets. The dining area, seamlessly connected to a beautiful side yard and private patio that adorns a modern style privacy fence, enhancing the indoor-outdoor living experience. Descend to the basement to find a versatile great room, a large utility room with bonus storage, and a 1/2 bath with potential for a shower addition. Two additional rooms present endless possibilities, with one easily transformed into an extra bedroom with the right finishes and the addition of a closet. Outdoor living is perfected with a covered back patio and two sheds providing extra storage. Enjoy proximity to all amenities, including the G line light rail station, Olde Town's dining and entertainment, and shopping. Easy access to I-70 ensures seamless connectivity, making this home a haven of comfort, convenience, and charm in the heart of Olde Town Arvada.
Zillow last checked: 8 hours ago
Listing updated: October 01, 2024 at 10:54am
Listed by:
Nicki Thompson 303-456-2128 DenverAgent@gmail.com,
RE/MAX Alliance - Olde Town,
Lisa Magleby 303-263-8461,
RE/MAX Alliance - Olde Town
Bought with:
Golesh Team
Keller Williams DTC
Source: REcolorado,MLS#: 4895246
Facts & features
Interior
Bedrooms & bathrooms
- Bedrooms: 3
- Bathrooms: 2
- Full bathrooms: 1
- 1/2 bathrooms: 1
- Main level bathrooms: 1
- Main level bedrooms: 3
Primary bedroom
- Level: Main
Bedroom
- Level: Main
Bedroom
- Level: Main
Bathroom
- Level: Main
Bathroom
- Description: Space For A Shower To Be Installed, Window Behind Drywall
- Level: Basement
Bonus room
- Description: Has Windows And Could Be Converted Into 4th Bedroom With Added Closet
- Level: Basement
Bonus room
- Level: Basement
Dining room
- Level: Main
Great room
- Level: Basement
Kitchen
- Level: Main
Laundry
- Level: Basement
Living room
- Level: Main
Heating
- Forced Air, Natural Gas
Cooling
- Central Air
Appliances
- Included: Dishwasher, Disposal, Dryer, Gas Water Heater, Oven, Range, Range Hood, Refrigerator, Washer
- Laundry: In Unit
Features
- Ceiling Fan(s), Eat-in Kitchen, Laminate Counters, Open Floorplan, Pantry, Radon Mitigation System, Smoke Free, Solid Surface Counters
- Flooring: Carpet, Laminate, Vinyl, Wood
- Windows: Bay Window(s), Double Pane Windows, Window Coverings
- Basement: Finished,Interior Entry,Partial
- Common walls with other units/homes: No Common Walls
Interior area
- Total structure area: 2,015
- Total interior livable area: 2,015 sqft
- Finished area above ground: 1,148
- Finished area below ground: 765
Property
Parking
- Total spaces: 3
- Parking features: Concrete
- Details: Off Street Spaces: 3
Features
- Levels: One
- Stories: 1
- Patio & porch: Patio
- Exterior features: Private Yard, Rain Gutters
- Fencing: Full
- Has view: Yes
- View description: Mountain(s)
Lot
- Size: 7,315 sqft
- Features: Corner Lot, Near Public Transit
Details
- Parcel number: 011605
- Zoning: Residential
- Special conditions: Standard
Construction
Type & style
- Home type: SingleFamily
- Architectural style: Traditional
- Property subtype: Single Family Residence
Materials
- Brick, Frame, Wood Siding
- Foundation: Slab
- Roof: Composition
Condition
- Updated/Remodeled
- Year built: 1955
Utilities & green energy
- Electric: 220 Volts
- Sewer: Public Sewer
- Water: Public
- Utilities for property: Cable Available, Electricity Connected, Internet Access (Wired), Natural Gas Connected
Community & neighborhood
Security
- Security features: Carbon Monoxide Detector(s), Smoke Detector(s)
Location
- Region: Arvada
- Subdivision: Sandra Lynn
Other
Other facts
- Listing terms: Cash,Conventional,FHA,VA Loan
- Ownership: Individual
- Road surface type: Paved
Price history
| Date | Event | Price |
|---|---|---|
| 3/1/2024 | Sold | $483,000-3%$240/sqft |
Source: | ||
| 2/6/2024 | Pending sale | $498,000$247/sqft |
Source: | ||
| 1/31/2024 | Price change | $498,000-0.2%$247/sqft |
Source: | ||
| 12/15/2023 | Listed for sale | $499,000+63.6%$248/sqft |
Source: | ||
| 12/9/2023 | Listing removed | -- |
Source: Zillow Rentals Report a problem | ||
Public tax history
| Year | Property taxes | Tax assessment |
|---|---|---|
| 2024 | $2,690 +13.8% | $27,729 |
| 2023 | $2,363 -1.6% | $27,729 +14.9% |
| 2022 | $2,402 +9.1% | $24,130 -2.8% |
Find assessor info on the county website
Neighborhood: Clarabell on Grandview
Nearby schools
GreatSchools rating
- 2/10Arvada K-8Grades: K-8Distance: 1.2 mi
- 3/10Arvada High SchoolGrades: 9-12Distance: 2 mi
Schools provided by the listing agent
- Elementary: Arvada K-8
- Middle: Arvada K-8
- High: Arvada
- District: Jefferson County R-1
Source: REcolorado. This data may not be complete. We recommend contacting the local school district to confirm school assignments for this home.
Get a cash offer in 3 minutes
Find out how much your home could sell for in as little as 3 minutes with a no-obligation cash offer.
Estimated market value
$514,700
Get a cash offer in 3 minutes
Find out how much your home could sell for in as little as 3 minutes with a no-obligation cash offer.
Estimated market value
$514,700



