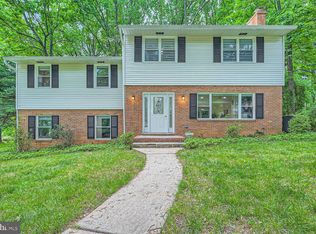This brick cape cod with kitchen L was built in an era when all fine homes had plaster walls, hardwood floors, six-panel doors, built in closets, and eat-in kitchens. Over the years it has had upgrades, including central air conditioning, dormer siding and window replacement,a kitchen upgrade in 2001 including dishwasher, cook top, counter tops, wall tile, and built-in microwave cabinet; a new roof in 2004; new gutters and downspouts, exterior basement waterproofing, drainage and sump pump replacement in 2008; siding, soffit, and second floor window replacement was completed in September of 2010. The Shed was re-roofed, sided, and new doors added in 2011. Bathroom floors received new tile in 2012 and the second floor bathroom vanity, sink, faucets, mirror, medicine cabinet, and light fixtures were also replaced. New Carrier high efficiency HVAC system with AC rated at 18.7 SEER installed in July, 2013. New main electrical power cable, remote access meter, breaker box, and first floor three-pronged, grounded outlets installed July, 2016. New easy clean Thompson Creek replacement windows installed July 14, 2016 and old double-hung wooden windows and aluminum storm windows recycled to Habitat for Humanity. New basement security door installed spring of 2017, Front and side porches and cellar-way acid washed and side porch repainted summer of 2017. New security locks installed on all exterior doors fall of 2017 with single key access. The attic over the kitchen and front porch was insulated in July of 2018. New thresholds were installed under the main entry door and the front and back kitchen entry doors and improved supports and handrails were installed on the cellar stairs in August of 2018. The front porch was tiled. The attic was also remodeled into a bonus room, with four storage cubbies under the eaves and some exposed brick, colonial trim, pre-finished red oak flooring and updated lighting, outlets and cable access. (A sweet little bonus space accessible from an upstairs bedroom.) Wood flooring in the living/dining room, downstairs hall steps to the second floor and second floor landing were refinished in the same year. Original brick steps to the side porch were replaced with stone steps and sturdy railings were added to the side porch and the front porch. Steps to the front porch also received new railings In 2020. Ther property along the driveway was re-graded in 2020 and the driveway was resurfaced to improve drainage. The chimney serving the furnace, fireplace, and rough-in for a basement stove was gutted, insulated and relined and a new cap with side screening was added to the chimney flues in 2021. New Anderson storm doors added at main entry and porch entry from living/dining room 12/20/22. Neighborhood Description Hernwood Heights is a close-knit community with a strong community organization which provides for community social activities, beatification, and safety awareness. The house across the street was thoroughly renovated between September and April of 2023 and marketed at $485,000.00
This property is off market, which means it's not currently listed for sale or rent on Zillow. This may be different from what's available on other websites or public sources.

