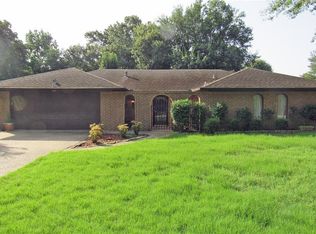Lovely family home. Large den with fireplace, formal dining room, 3 bedrooms and 2 baths. Master suite is large and bath has whirlpool tub and shower. Closet space is excellent. Kitchen complete with compactor, refrigerator and breakfast area. There are newer vinyl insulated windows, sprinkler system, 2 car garage and more. Home Warranty available. POA includes walking trail, community pool, tennis and club house.
This property is off market, which means it's not currently listed for sale or rent on Zillow. This may be different from what's available on other websites or public sources.

