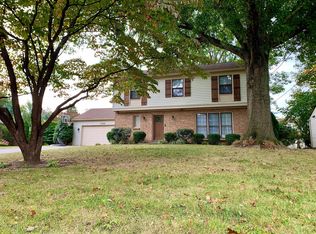Sold for $320,000
$320,000
9905 Westport Rd, Creekside, KY 40241
3beds
3,298sqft
Single Family Residence
Built in 1969
9,583.2 Square Feet Lot
$399,100 Zestimate®
$97/sqft
$3,057 Estimated rent
Home value
$399,100
$375,000 - $427,000
$3,057/mo
Zestimate® history
Loading...
Owner options
Explore your selling options
What's special
Welcome home to 9905 Westport Road. This home in the Creekside community is nestled in a great location, close to shopping, restaurants and so much more! Make yourself right at home with this 2-story home with 3 bedrooms and 2 ½ bathrooms. The main floor has hardwood floors and features a large great room, a formal living room, a separate dining room. The eat-in kitchen has a tiled floor and plenty of cabinetry with a white porcelain sink. The powder room has a tiled floor and is right off the kitchen. As you move to the rear of the main floor you will find an office. The upstairs also includes hardwood flooring. You will find a large primary bedroom and primary bathroom with tiled floor. The other 2 bedrooms, one with nice walk-in closet and full bathroom completes the upstairs. A laundry chute, accessible from both floors, is perfect to get your clothes down to the laundry area in the basement. The partially finished basement has a family room, an office (currently used as a bedroom). This home sits on a dead-end street with a large backyard perfect for relaxing after long day or enjoying family get-togethers and entertainment. This home is sold as-is. Come see this today, this one won't last!
Zillow last checked: 8 hours ago
Listing updated: January 27, 2025 at 06:56am
Listed by:
Amanda Playforth 502-708-1813,
RE/MAX Real Estate Champions
Bought with:
Kate R Wetherby, 212954
EXP Realty LLC
Source: GLARMLS,MLS#: 1622407
Facts & features
Interior
Bedrooms & bathrooms
- Bedrooms: 3
- Bathrooms: 3
- Full bathrooms: 2
- 1/2 bathrooms: 1
Primary bedroom
- Level: Second
Bedroom
- Level: Second
Bedroom
- Level: Second
Primary bathroom
- Level: Second
Half bathroom
- Level: First
Full bathroom
- Level: Second
Dining room
- Level: First
Family room
- Level: Basement
Great room
- Level: First
Kitchen
- Level: First
Laundry
- Level: Basement
Living room
- Level: First
Office
- Level: First
Office
- Description: Currently used as a Bedroom
- Level: Basement
Heating
- Natural Gas
Cooling
- Wall/Window Unit(s), Central Air
Features
- Basement: Partially Finished
- Number of fireplaces: 2
Interior area
- Total structure area: 2,708
- Total interior livable area: 3,298 sqft
- Finished area above ground: 2,708
- Finished area below ground: 590
Property
Parking
- Total spaces: 2
- Parking features: Attached, Entry Front, Driveway
- Attached garage spaces: 2
- Has uncovered spaces: Yes
Features
- Stories: 2
- Patio & porch: Deck
- Fencing: Partial,Wood
Lot
- Size: 9,583 sqft
- Features: Dead End, Level
Details
- Parcel number: 156701120000
Construction
Type & style
- Home type: SingleFamily
- Property subtype: Single Family Residence
Materials
- Wood Frame, Brick
- Foundation: Concrete Perimeter
- Roof: Shingle
Condition
- Year built: 1969
Utilities & green energy
- Sewer: Public Sewer
- Water: Public
- Utilities for property: Electricity Connected
Community & neighborhood
Location
- Region: Creekside
- Subdivision: Creekside
HOA & financial
HOA
- Has HOA: No
Price history
| Date | Event | Price |
|---|---|---|
| 2/24/2023 | Sold | $320,000-1.5%$97/sqft |
Source: | ||
| 1/12/2023 | Pending sale | $325,000$99/sqft |
Source: | ||
| 11/10/2022 | Price change | $325,000-5.8%$99/sqft |
Source: | ||
| 9/30/2022 | Price change | $345,000-4.2%$105/sqft |
Source: | ||
| 9/19/2022 | Listed for sale | $360,000+92%$109/sqft |
Source: | ||
Public tax history
| Year | Property taxes | Tax assessment |
|---|---|---|
| 2022 | $3,557 +10.6% | $306,100 +19.4% |
| 2021 | $3,217 +8.9% | $256,380 |
| 2020 | $2,953 | $256,380 |
Find assessor info on the county website
Neighborhood: Creekside
Nearby schools
GreatSchools rating
- 3/10Zachary Taylor Elementary SchoolGrades: K-5Distance: 0.4 mi
- 5/10Westport Middle SchoolGrades: 6-8Distance: 2 mi
- 8/10Ballard High SchoolGrades: 9-12Distance: 3.2 mi
Get pre-qualified for a loan
At Zillow Home Loans, we can pre-qualify you in as little as 5 minutes with no impact to your credit score.An equal housing lender. NMLS #10287.
Sell with ease on Zillow
Get a Zillow Showcase℠ listing at no additional cost and you could sell for —faster.
$399,100
2% more+$7,982
With Zillow Showcase(estimated)$407,082
