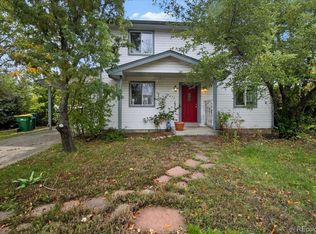Welcome home! This traditional brick ranch home has been completely transformed! From old and dated to open, bright and new. No detail has been overlooked! Open floor-plan, new luxury vinyl plank floors, new central air, new kitchen with beautiful waterfall quartz countertops, white shaker cabinets and all new stainless steel appliances. Private Master Bedroom with En-suite and extra large walk-in closet, ready for the designer closet of your dreams. The 3 additional bedrooms and full bathroom have also been tastefully updated. This is the perfect home for the active Colorado lifestyle with easy access to I-70, the Wheat Ridge Community Center (across the street), Lutheran Hospital, newly updated shopping, and restaurants. Just step out your front door to find the walking/running trails of the Wheat Ridge Clear Creek trail. There is a non-operable irrigation well on property that may still operate with a new pump.
This property is off market, which means it's not currently listed for sale or rent on Zillow. This may be different from what's available on other websites or public sources.
