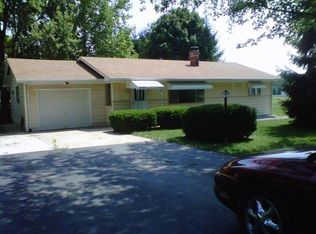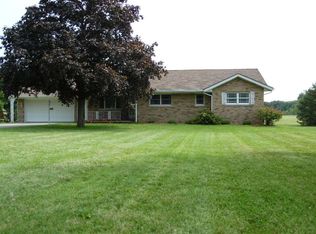Stop by and see this rare 1.5 story home on the south side of Fort Wayne! Tucked back on over a half acre of land, this home offers 5BR/3BA, multiple living quarters, an attached garage, and a peaceful country setting. Inside you will find a spacious living room, a cozy eat-in kitchen with dining space and ample cabinets and counter space. The master bedroom has its own full bathroom with a double sink vanity. There are three more bedrooms and another full bath. The main floor finishes with a separate laundry room. If you make your way upstairs, you will find the final bedrooms and full bathroom. There is also a private kitchenette upstairs also making this its own separate living quarters, perfect for when you have extended family coming to town. Downstairs you will find a partially finished basement. There is a shed out back as well for outdoor lawn, gardening, and tool storage. This home is located in a great country setting but near many parks, shopping, entertainment, and more. It is just a quick drive to the airport and I-69 also! Stop by and make this your new home today!
This property is off market, which means it's not currently listed for sale or rent on Zillow. This may be different from what's available on other websites or public sources.


