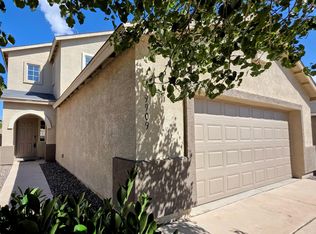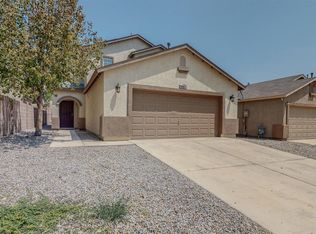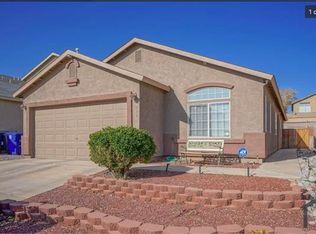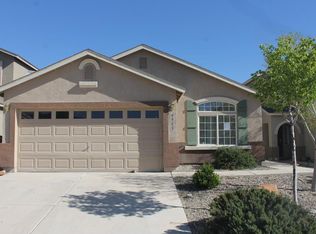This is a popular Longford Homes floor plan built in the Arrowwood Subdivision of Albuquerque's Southwest Heights. The Downstairs features include a Two Living areas, a Formal Dining Area, Breakfast nook(10 X 12), spacious Kitchen and a Powder Bathroom. Flooring is ceramic tile or laminate. The Upstairs is where you will find all four Bedrooms including the Master Suite with a Bathroom that has a Garden Shower/Tub and Double Vanities. Home is in need of some final cosmetic TLC. The front yard is xeriscaped and the Back yard is a blank slate waiting for your landscaping ideas.
This property is off market, which means it's not currently listed for sale or rent on Zillow. This may be different from what's available on other websites or public sources.



