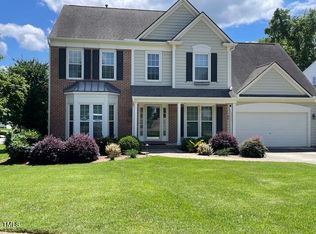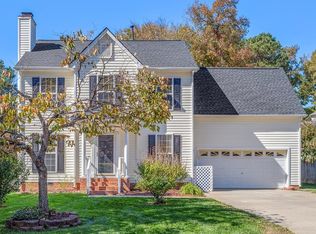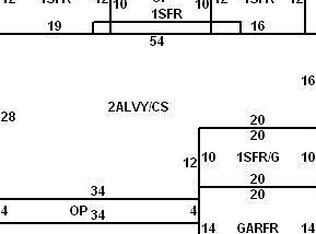AMAZING OPPORTUNITY in hot NW Raleigh! Priced for you to paint your own palate in this rapidly appreciating area. Cosmetic update needed (quote in MLS docs) but BIG PROJECTS ARE DONE. Addition includes: Sunroom, added ensuite bath & huge closet, large flex space with laundry/desk/drop zone (virtual office/classroom?). UPDATED kitchen-lots of 42" cabinets, butler's pantry w/sink & granite counters. Gorgeous outdoor hardscaping w/firepit area, grill & bar. 4 bdrms + large bonus, 3.5 baths & 5 year old roof!
This property is off market, which means it's not currently listed for sale or rent on Zillow. This may be different from what's available on other websites or public sources.


