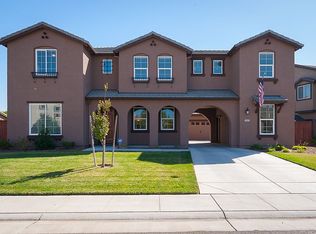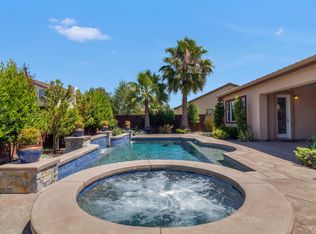Welcome Home! This beautiful single story home has it all. Spacious open floor plan with tile and carpet throughout featuring an abundance of cabinet and counter space in the kitchen with stainless steel appliances. Separate living room and family room. Bonus room with endless possibilities, make it your man cave, workout room, or office, the choice is yours! The backyard is an oasis for all occasions. Gorgeous built in pool and large gas fire pit will make entertaining a breeze. There are various fruit trees, greenhouse and custom shed. This home is in walking distance of desirable elementary school, middle and high schools in the Elk Grove School District. Very close to shopping and great freeway access. Great alternative to the new construction in the area. And you won't find this backyard in new construction homes. Don't miss this one. It's move in ready just in time for summer parties.
This property is off market, which means it's not currently listed for sale or rent on Zillow. This may be different from what's available on other websites or public sources.

