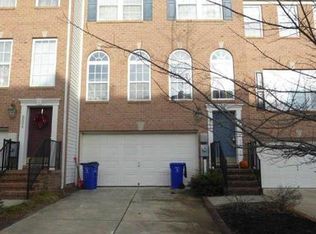**Emerson Community--Brick front, 2 car garage town home available for rent, IMMEDIATELY Beautiful and spacious 3 BEDROOMS, 2.5 bath with laundry on the bedroom level, lower level family room with gas fireplace and an expansive rear deck is a perfect place to call home. NEW: LVP flooring throughout, fresh paint (some areas), & professionally cleaned. Landlord prefers longterm tenants, 24months+, excellent credit history & scores(700+) . Pets will be considered case by case.
This property is off market, which means it's not currently listed for sale or rent on Zillow. This may be different from what's available on other websites or public sources.

