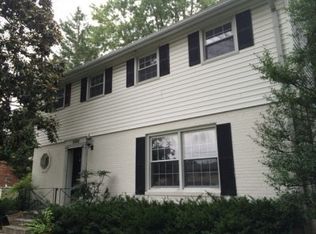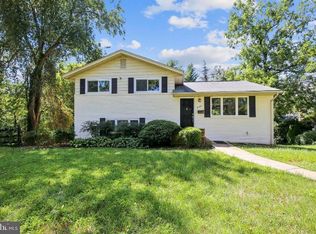Sold for $1,000,000
$1,000,000
9905 Fernwood Rd, Bethesda, MD 20817
4beds
2,520sqft
Single Family Residence
Built in 1961
0.26 Acres Lot
$999,400 Zestimate®
$397/sqft
$4,659 Estimated rent
Home value
$999,400
$909,000 - $1.10M
$4,659/mo
Zestimate® history
Loading...
Owner options
Explore your selling options
What's special
Offers due Tuesday, Sep 24th, by 12:00 pm. Discover refined living in this tastefully updated brick home, where modern enhancements meet timeless charm. As you step inside, you'll be greeted by newly refinished hardwood floors, ample large windows, and updated finishes & selections throughout. The main level includes a dining room, living room, and open kitchen with stainless steel appliances, tons of shelving and storage, as well as countertop bar seating. The upper levels feature 4 spacious bedrooms, 2 full baths, and an additional large stand alone closet for overflow storage. The spacious lower-levels include a 2nd living area with cozy brick accent wall with fireplace, private office, half bath, and sliding glass doors leading to the private backyard & patio. Plus you'll find brand new luxury vinyl flooring in the designated tool room & laundry room, a recreational area, and private rear entrance. Enjoy a generously sized backyard with storage shed and a wide stretch of green space, ideal for outdoor living and activities. A well-crafted hardscape patio adds functional space for entertaining, while the fenced perimeter ensures privacy. Conveniently located near I-495 and I-270, with easy access to public transportation, and close to shopping and dining at Westfield Montgomery Mall, Wildwood Shopping Center, Downtown Bethesda, Pike & Rose, just to name a few. Don’t miss this opportunity to live in one of Bethesda’s most sought-after locations!
Zillow last checked: 8 hours ago
Listing updated: October 25, 2024 at 06:13am
Listed by:
Andres Serafini 240-418-8899,
RLAH @properties,
Listing Team: The Washingtonian Group, Co-Listing Team: The Washingtonian Group,Co-Listing Agent: Kevin Jill 703-401-2157,
RLAH @properties
Bought with:
Helen Xu, 5013287
Hometown Elite Realty LLC
Source: Bright MLS,MLS#: MDMC2148002
Facts & features
Interior
Bedrooms & bathrooms
- Bedrooms: 4
- Bathrooms: 3
- Full bathrooms: 2
- 1/2 bathrooms: 1
Basement
- Area: 1260
Heating
- Forced Air, Natural Gas
Cooling
- Central Air, Electric
Appliances
- Included: Dishwasher, Disposal, Dryer, Oven/Range - Gas, Range Hood, Refrigerator, Washer, Gas Water Heater
Features
- Dining Area, Floor Plan - Traditional, Walk-In Closet(s)
- Flooring: Wood
- Basement: Interior Entry,Exterior Entry,Rear Entrance,Walk-Out Access,Windows,Workshop
- Number of fireplaces: 1
- Fireplace features: Brick
Interior area
- Total structure area: 3,276
- Total interior livable area: 2,520 sqft
- Finished area above ground: 2,016
- Finished area below ground: 504
Property
Parking
- Total spaces: 4
- Parking features: Asphalt, Driveway
- Uncovered spaces: 4
Accessibility
- Accessibility features: None
Features
- Levels: Multi/Split,Five
- Stories: 5
- Patio & porch: Patio
- Pool features: None
- Fencing: Back Yard
Lot
- Size: 0.26 Acres
Details
- Additional structures: Above Grade, Below Grade
- Parcel number: 160700641996
- Zoning: R90
- Special conditions: Standard
Construction
Type & style
- Home type: SingleFamily
- Property subtype: Single Family Residence
Materials
- Brick
- Foundation: Brick/Mortar
Condition
- New construction: No
- Year built: 1961
Utilities & green energy
- Sewer: Public Sewer
- Water: Public
Community & neighborhood
Location
- Region: Bethesda
- Subdivision: Fernwood
Other
Other facts
- Listing agreement: Exclusive Right To Sell
- Ownership: Fee Simple
Price history
| Date | Event | Price |
|---|---|---|
| 10/23/2024 | Sold | $1,000,000+8.1%$397/sqft |
Source: | ||
| 9/26/2024 | Pending sale | $925,000$367/sqft |
Source: | ||
| 9/19/2024 | Listed for sale | $925,000+257.1%$367/sqft |
Source: | ||
| 3/18/1999 | Sold | $259,000$103/sqft |
Source: Public Record Report a problem | ||
Public tax history
| Year | Property taxes | Tax assessment |
|---|---|---|
| 2025 | $10,797 +16.1% | $866,767 +7.3% |
| 2024 | $9,302 +3.1% | $808,000 +3.2% |
| 2023 | $9,023 +7.8% | $783,133 +3.3% |
Find assessor info on the county website
Neighborhood: 20817
Nearby schools
GreatSchools rating
- 9/10Ashburton Elementary SchoolGrades: PK-5Distance: 0.3 mi
- 9/10North Bethesda Middle SchoolGrades: 6-8Distance: 1.1 mi
- 9/10Walter Johnson High SchoolGrades: 9-12Distance: 0.5 mi
Schools provided by the listing agent
- Elementary: Ashburton
- Middle: North Bethesda
- High: Walter Johnson
- District: Montgomery County Public Schools
Source: Bright MLS. This data may not be complete. We recommend contacting the local school district to confirm school assignments for this home.

Get pre-qualified for a loan
At Zillow Home Loans, we can pre-qualify you in as little as 5 minutes with no impact to your credit score.An equal housing lender. NMLS #10287.

