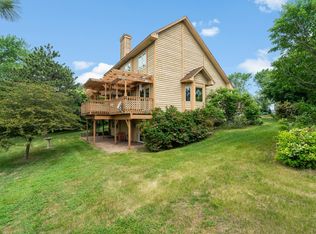Closed
$560,000
9905 Dale Rd, Woodbury, MN 55129
4beds
3,171sqft
Single Family Residence
Built in 1964
1.54 Acres Lot
$565,600 Zestimate®
$177/sqft
$3,183 Estimated rent
Home value
$565,600
$532,000 - $605,000
$3,183/mo
Zestimate® history
Loading...
Owner options
Explore your selling options
What's special
Do not want to miss this charming 4-bedroom 3-bath home on just over 1.5 wooded acres of peaceful solace. Enter into a light and airy floorplan and appreciate the modern lighting, fixtures, and flooring throughout the home. A bright, informal dining room flows into the delightful kitchen, welcoming you with a pop of color with decorative tile backsplash, stainless steel appliances, and both granite and butcher block countertops. A laundry space is tucked away for ease and convenience. Step into the large living room and soak in the natural views from all directions. A beautiful deck expands to the detached garage and a private and wooded backyard. Enjoy the quiet tranquility of Bailey Lake Park right outside your back door. The primary bedroom boasts two closets and a private half bath with an additional two bedrooms and a full bath on the main level. The spacious lower-level great room is ideal for entertaining, with barn doors that leads to an additional bedroom, plus a full bathroom and two bonus rooms with endless possibilities. An ample-sized workshop for those home improvement projects. The detached, oversized heated 3-car garage affords additional storage. The home inspection has been completed for you. See supplements for photos, tour, Matterport Floorplans, and more.
Zillow last checked: 8 hours ago
Listing updated: July 15, 2025 at 08:48am
Listed by:
Jay Fletch 651-502-2972,
Edina Realty, Inc.
Bought with:
David R Bialke
Keller Williams Realty Integrity Lakes
Source: NorthstarMLS as distributed by MLS GRID,MLS#: 6689368
Facts & features
Interior
Bedrooms & bathrooms
- Bedrooms: 4
- Bathrooms: 3
- Full bathrooms: 2
- 1/2 bathrooms: 1
Bedroom 1
- Level: Main
- Area: 168 Square Feet
- Dimensions: 12x14
Bedroom 2
- Level: Main
- Area: 132 Square Feet
- Dimensions: 12x11
Bedroom 3
- Level: Main
- Area: 156 Square Feet
- Dimensions: 12x13
Bedroom 4
- Level: Lower
- Area: 143 Square Feet
- Dimensions: 13x11
Bonus room
- Level: Lower
- Area: 117 Square Feet
- Dimensions: 13x9
Bonus room
- Level: Lower
- Area: 90 Square Feet
- Dimensions: 10x9
Dining room
- Level: Main
- Area: 170 Square Feet
- Dimensions: 17x10
Family room
- Level: Main
- Area: 204 Square Feet
- Dimensions: 17x12
Family room
- Level: Lower
- Area: 300 Square Feet
- Dimensions: 30x10
Kitchen
- Level: Main
- Area: 208 Square Feet
- Dimensions: 16x13
Living room
- Level: Main
- Area: 378 Square Feet
- Dimensions: 21x18
Heating
- Forced Air
Cooling
- Central Air
Appliances
- Included: Dishwasher, Exhaust Fan, Gas Water Heater, Water Filtration System, Microwave, Range, Refrigerator, Stainless Steel Appliance(s), Water Softener Owned
Features
- Basement: Block,Daylight,Drainage System,Egress Window(s),Finished,Full,Storage Space
- Has fireplace: No
Interior area
- Total structure area: 3,171
- Total interior livable area: 3,171 sqft
- Finished area above ground: 1,609
- Finished area below ground: 924
Property
Parking
- Total spaces: 3
- Parking features: Detached, Asphalt, Concrete, Garage Door Opener, Heated Garage, Insulated Garage
- Garage spaces: 3
- Has uncovered spaces: Yes
- Details: Garage Dimensions (33x30)
Accessibility
- Accessibility features: None
Features
- Levels: One
- Stories: 1
- Patio & porch: Deck, Patio, Porch
- Pool features: None
- Fencing: Full,Wood
Lot
- Size: 1.54 Acres
- Dimensions: 315 x 212 x 315 x 212
- Features: Many Trees
Details
- Foundation area: 1193
- Parcel number: 3402821110004
- Zoning description: Residential-Single Family
Construction
Type & style
- Home type: SingleFamily
- Property subtype: Single Family Residence
Materials
- Stucco, Concrete, Frame
- Roof: Asphalt,Pitched
Condition
- Age of Property: 61
- New construction: No
- Year built: 1964
Utilities & green energy
- Electric: Circuit Breakers, 100 Amp Service, Power Company: Xcel Energy
- Gas: Natural Gas
- Sewer: Private Sewer, Tank with Drainage Field
- Water: Well
Community & neighborhood
Location
- Region: Woodbury
HOA & financial
HOA
- Has HOA: No
Other
Other facts
- Road surface type: Paved
Price history
| Date | Event | Price |
|---|---|---|
| 7/15/2025 | Sold | $560,000-0.9%$177/sqft |
Source: | ||
| 6/19/2025 | Pending sale | $564,900$178/sqft |
Source: | ||
| 6/5/2025 | Price change | $564,900-1.8%$178/sqft |
Source: | ||
| 5/2/2025 | Price change | $575,000-1.7%$181/sqft |
Source: | ||
| 4/12/2025 | Listed for sale | $585,000+254.5%$184/sqft |
Source: | ||
Public tax history
| Year | Property taxes | Tax assessment |
|---|---|---|
| 2025 | $6,592 +4.6% | $505,100 -0.8% |
| 2024 | $6,304 +2.9% | $509,200 +5% |
| 2023 | $6,124 +6.4% | $484,900 +21.1% |
Find assessor info on the county website
Neighborhood: 55129
Nearby schools
GreatSchools rating
- 5/10Gordon Bailey Elementary SchoolGrades: K-5Distance: 2.9 mi
- 5/10Oltman Middle SchoolGrades: 6-8Distance: 3.9 mi
- 10/10East Ridge High SchoolGrades: 9-12Distance: 1.5 mi
Get a cash offer in 3 minutes
Find out how much your home could sell for in as little as 3 minutes with a no-obligation cash offer.
Estimated market value
$565,600
