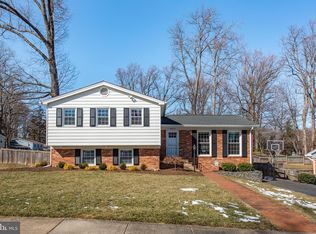Sold for $815,000
$815,000
9905 Colony Rd, Fairfax, VA 22030
5beds
2,554sqft
Single Family Residence
Built in 1961
0.28 Acres Lot
$828,600 Zestimate®
$319/sqft
$3,659 Estimated rent
Home value
$828,600
Estimated sales range
Not available
$3,659/mo
Zestimate® history
Loading...
Owner options
Explore your selling options
What's special
Welcome to a 9905 Colony Road! Sitting on a lovely 0.28-acre corner lot in the heart of Fairfax City, this four-level split offers an abundance of space, thoughtful design, and an opportunity to make it truly your own. From the moment you arrive, you’ll appreciate the classic layout and solid craftsmanship that make this home so inviting. The main level features a well-appointed kitchen, perfectly situated to overlook the backyard and large screened in porch—an ideal canvas for culinary creativity and gatherings with loved ones. Hardwood floors extend across the main and upper levels, adding warmth and character throughout the home. On the upper level, you’ll find three bedrooms and two full bathrooms, offering a comfortable retreat at the end of the day. The lower level, with new carpet is equally versatile, with a spacious living area with a wood burning fireplace, two additional bedrooms, and a fully renovated bathroom—a wonderful space for guests, a home office, or a cozy den. Direct access to the backyard enhances the functionality of this level, seamlessly blending indoor and outdoor living. The whole house has been freshly painted with a neutral color, ready for you to move right in. Laundry is on the lower, unfinished level, where you have a ton of space for storage, and/or a workshop area. With its spacious layout, prime location, and endless possibilities, this home is a rare find in Fairfax City. Don’t miss the opportunity to create something special in this delightful home!
Zillow last checked: 8 hours ago
Listing updated: July 02, 2025 at 09:26am
Listed by:
Kristin Meyer 703-812-9575,
Compass
Bought with:
Terry Bozzo, 225188036
Corcoran McEnearney
Jim Shirey, 0225156967
Corcoran McEnearney
Source: Bright MLS,MLS#: VAFC2005908
Facts & features
Interior
Bedrooms & bathrooms
- Bedrooms: 5
- Bathrooms: 3
- Full bathrooms: 3
- Main level bathrooms: 2
- Main level bedrooms: 3
Basement
- Area: 552
Heating
- Forced Air, Natural Gas
Cooling
- Central Air, Electric
Appliances
- Included: Gas Water Heater
Features
- Flooring: Hardwood, Carpet
- Basement: Partial
- Number of fireplaces: 1
Interior area
- Total structure area: 2,554
- Total interior livable area: 2,554 sqft
- Finished area above ground: 2,002
- Finished area below ground: 552
Property
Parking
- Parking features: Driveway
- Has uncovered spaces: Yes
Accessibility
- Accessibility features: None
Features
- Levels: Multi/Split,Four
- Stories: 4
- Pool features: None
Lot
- Size: 0.28 Acres
Details
- Additional structures: Above Grade, Below Grade
- Parcel number: 58 1 12 012
- Zoning: RH
- Special conditions: Standard
Construction
Type & style
- Home type: SingleFamily
- Property subtype: Single Family Residence
Materials
- Brick, Aluminum Siding
- Foundation: Slab
Condition
- New construction: No
- Year built: 1961
Utilities & green energy
- Sewer: Public Sewer
- Water: Public
Community & neighborhood
Location
- Region: Fairfax
- Subdivision: Fairmont Estates
Other
Other facts
- Listing agreement: Exclusive Right To Sell
- Listing terms: Cash,Conventional,FHA,VA Loan
- Ownership: Fee Simple
Price history
| Date | Event | Price |
|---|---|---|
| 7/2/2025 | Sold | $815,000-3%$319/sqft |
Source: | ||
| 5/9/2025 | Contingent | $839,990$329/sqft |
Source: | ||
| 4/10/2025 | Price change | $839,990-5.5%$329/sqft |
Source: | ||
| 3/27/2025 | Listed for sale | $889,000$348/sqft |
Source: | ||
Public tax history
| Year | Property taxes | Tax assessment |
|---|---|---|
| 2025 | $7,762 +12.6% | $735,700 +9.9% |
| 2024 | $6,895 +2.5% | $669,400 +2% |
| 2023 | $6,726 +4% | $656,200 +5% |
Find assessor info on the county website
Neighborhood: Old Lee Hills
Nearby schools
GreatSchools rating
- 6/10Daniels Run Elementary SchoolGrades: PK-6Distance: 0.6 mi
- 6/10Johnson Middle SchoolGrades: 7-8Distance: 2.2 mi
- 6/10Fairfax High SchoolGrades: 9-12Distance: 0.4 mi
Schools provided by the listing agent
- Elementary: Daniels Run
- Middle: Katherine Johnson
- High: Fairfax
- District: Fairfax County Public Schools
Source: Bright MLS. This data may not be complete. We recommend contacting the local school district to confirm school assignments for this home.
Get a cash offer in 3 minutes
Find out how much your home could sell for in as little as 3 minutes with a no-obligation cash offer.
Estimated market value
$828,600
