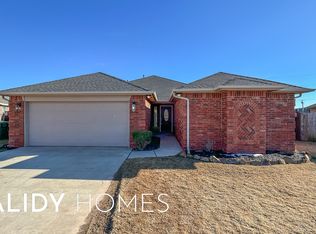3D TOUR
A Nice 3 Bedroom 2.5 Bathroom Custom Home in Yukon schools has every upgrade imaginable, making it the perfect place to call home. Upon entry you are greeted with custom wood like tile and a beautiful fireplace with a wood mantle. Flowing from the living room into the kitchen, a large island awaits with generous cabinet space, a gas range, complimentary backsplash, and a large pantry. The dining space is the side of kitchen making serving easy to do for all family entertainment. There is a powder bath off of the kitchen allowing visitors an easy restroom for use facing a mudroom. The primary bedroom is large and features a gran bathroom with double vanities, a walk in tiled shower, deep soaker, tub, and a large closet that has laundry room access. Each additional room is spacious with a closet. Enjoy the 3 car garage and fenced in backyard. Pets case by case.
Tenant responsible for: Refrigerator and Washer/Dryer
Appliances provided: 5 Burner Gas Range, Microwave, and Dishwasher
All Camber Property Management & Leasing residents are enrolled in the Resident Benefits Package (RBP) for $45.00/month which includes renters' insurance, credit building to help boost your credit score with timely rent payments, $1M Identity Protection, HVAC air filter delivery (for applicable properties), our best-in-class resident rewards program, and much more! More details upon application.
House for rent
$1,845/mo
9904 Glover River Dr, Yukon, OK 73099
3beds
1,800sqft
Price may not include required fees and charges.
Single family residence
Available Mon Jul 14 2025
Cats, dogs OK
-- A/C
-- Laundry
-- Parking
-- Heating
What's special
Walk in tiled showerFenced in backyardGas rangeDouble vanitiesCustom wood like tileComplimentary backsplashLarge pantry
- 43 days
- on Zillow |
- -- |
- -- |
Travel times
Looking to buy when your lease ends?
Consider a first-time homebuyer savings account designed to grow your down payment with up to a 6% match & 4.15% APY.
Facts & features
Interior
Bedrooms & bathrooms
- Bedrooms: 3
- Bathrooms: 3
- Full bathrooms: 2
- 1/2 bathrooms: 1
Interior area
- Total interior livable area: 1,800 sqft
Video & virtual tour
Property
Parking
- Details: Contact manager
Details
- Parcel number: 060272005010000000
Construction
Type & style
- Home type: SingleFamily
- Property subtype: Single Family Residence
Community & HOA
Location
- Region: Yukon
Financial & listing details
- Lease term: Contact For Details
Price history
| Date | Event | Price |
|---|---|---|
| 6/24/2025 | Price change | $1,845-2.6%$1/sqft |
Source: Zillow Rentals | ||
| 5/20/2025 | Listed for rent | $1,895+5.6%$1/sqft |
Source: Zillow Rentals | ||
| 4/25/2023 | Listing removed | -- |
Source: Zillow Rentals | ||
| 4/16/2023 | Listed for rent | $1,795$1/sqft |
Source: Zillow Rentals | ||
| 7/19/2022 | Listing removed | -- |
Source: Two Structures Homes | ||
![[object Object]](https://photos.zillowstatic.com/fp/8d4bda9006a275c2f216fc54075b6154-p_i.jpg)
