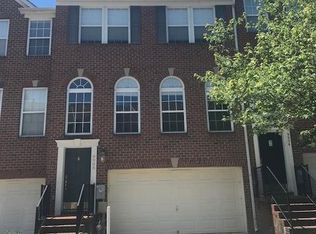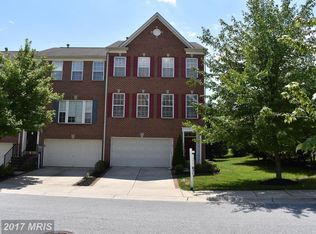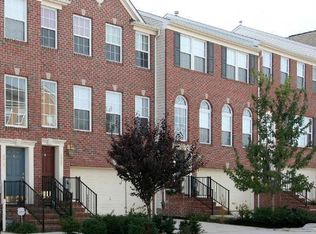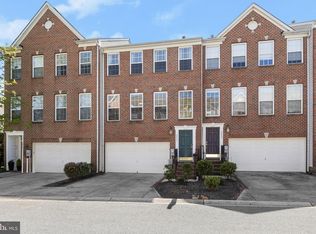Sold for $610,000 on 08/15/25
$610,000
9904 Fragrant Lilies Way, Laurel, MD 20723
3beds
2,729sqft
Townhouse
Built in 2004
1,893 Square Feet Lot
$609,400 Zestimate®
$224/sqft
$3,219 Estimated rent
Home value
$609,400
$573,000 - $646,000
$3,219/mo
Zestimate® history
Loading...
Owner options
Explore your selling options
What's special
Welcome to this stunning brick-front townhome in the highly sought-after Emerson community! This beautifully maintained home is filled with natural light, creating a bright and airy atmosphere from the moment you walk in. The freshly painted interior offers a modern, move-in-ready appeal. The upper level features high ceilings that enhance the open and spacious feel. The gourmet kitchen is equipped with stainless steel appliances, white cabinetry, and a center island—perfect for meal prep and entertaining. Gleaming hardwood floors span the main level, adding warmth and elegance throughout. Recent upgrades include brand-new carpet on the upper level and in the fully finished daylight basement, which opens to a charming paver patio—ideal for outdoor relaxation or hosting guests. The luxurious primary suite provides a private retreat with walk-in closets and a master bathroom featuring dual vanities, a soaking tub, and a separate shower. For added peace of mind, a brand-new A/C unit was installed in 2025.The spacious two-car garage offers ample storage. As a resident of Emerson, you'll enjoy access to outstanding amenities, including swimming pools, tennis courts, a clubhouse, playgrounds, and scenic walking trails. Conveniently located near shopping, dining, top-rated schools, and major commuter routes, this home has it all. Don’t miss your chance to own this rare gem—a peaceful, stylish retreat in an unbeatable location! UPGRADE LIST: NEW HVAC(2025), NEW ROOF(2025),NEW CARPETS(2025), NEW PAINT(2025), NEW LIGHT FIXTURE(2025), WATER HEATER(2014)
Zillow last checked: 8 hours ago
Listing updated: August 18, 2025 at 09:24am
Listed by:
Un McAdory 410-300-8643,
Realty 1 Maryland, LLC
Bought with:
Diana Gupta, 35020
RE/MAX Realty Group
Source: Bright MLS,MLS#: MDHW2056062
Facts & features
Interior
Bedrooms & bathrooms
- Bedrooms: 3
- Bathrooms: 4
- Full bathrooms: 3
- 1/2 bathrooms: 1
- Main level bathrooms: 1
Primary bedroom
- Features: Flooring - Carpet
- Level: Upper
- Area: 308 Square Feet
- Dimensions: 22 X 14
Bedroom 2
- Features: Flooring - Carpet
- Level: Upper
- Area: 132 Square Feet
- Dimensions: 12 X 11
Bedroom 3
- Features: Flooring - Carpet
- Level: Upper
- Area: 110 Square Feet
- Dimensions: 11 X 10
Breakfast room
- Features: Flooring - HardWood
- Level: Main
- Area: 100 Square Feet
- Dimensions: 10 X 10
Dining room
- Features: Flooring - HardWood
- Level: Main
- Area: 140 Square Feet
- Dimensions: 14 X 10
Family room
- Features: Flooring - HardWood
- Level: Main
- Area: 168 Square Feet
- Dimensions: 14 X 12
Foyer
- Features: Flooring - HardWood
- Level: Main
Game room
- Features: Flooring - Carpet
- Level: Lower
- Area: 459 Square Feet
- Dimensions: 27 X 17
Kitchen
- Features: Flooring - HardWood
- Level: Main
- Area: 160 Square Feet
- Dimensions: 16 X 10
Laundry
- Level: Unspecified
Living room
- Features: Flooring - HardWood
- Level: Main
- Area: 240 Square Feet
- Dimensions: 16 X 15
Storage room
- Level: Unspecified
Heating
- Forced Air, Natural Gas
Cooling
- Central Air, Electric
Appliances
- Included: Dishwasher, Disposal, Dryer, Exhaust Fan, Ice Maker, Microwave, Oven/Range - Electric, Refrigerator, Washer, Gas Water Heater
- Laundry: Washer/Dryer Hookups Only, Laundry Room
Features
- Breakfast Area, Family Room Off Kitchen, Combination Kitchen/Living, Kitchen Island, Eat-in Kitchen, Primary Bath(s), Upgraded Countertops, Recessed Lighting, Open Floorplan, 9'+ Ceilings, Vaulted Ceiling(s)
- Flooring: Wood
- Doors: French Doors, Six Panel, Sliding Glass
- Windows: Vinyl Clad, Double Pane Windows, Window Treatments
- Basement: Full,Finished,Garage Access,Heated,Improved,Walk-Out Access
- Has fireplace: No
Interior area
- Total structure area: 2,729
- Total interior livable area: 2,729 sqft
- Finished area above ground: 1,892
- Finished area below ground: 837
Property
Parking
- Total spaces: 2
- Parking features: Garage Door Opener, Garage Faces Front, Attached
- Attached garage spaces: 2
Accessibility
- Accessibility features: Other
Features
- Levels: Three
- Stories: 3
- Patio & porch: Deck, Patio, Porch
- Exterior features: Flood Lights, Sidewalks, Street Lights
- Pool features: None
- Has spa: Yes
- Spa features: Bath
Lot
- Size: 1,893 sqft
Details
- Additional structures: Above Grade, Below Grade
- Parcel number: 1406575668
- Zoning: RSC
- Special conditions: Standard
Construction
Type & style
- Home type: Townhouse
- Architectural style: Colonial
- Property subtype: Townhouse
Materials
- Brick
- Foundation: Slab
Condition
- Very Good
- New construction: No
- Year built: 2004
Utilities & green energy
- Sewer: Public Sewer
- Water: Public
Community & neighborhood
Location
- Region: Laurel
- Subdivision: Emerson
HOA & financial
HOA
- Has HOA: Yes
- HOA fee: $73 monthly
Other
Other facts
- Listing agreement: Exclusive Right To Sell
- Ownership: Fee Simple
Price history
| Date | Event | Price |
|---|---|---|
| 8/15/2025 | Sold | $610,000+0%$224/sqft |
Source: | ||
| 7/29/2025 | Pending sale | $609,999$224/sqft |
Source: | ||
| 7/16/2025 | Contingent | $609,999$224/sqft |
Source: | ||
| 7/5/2025 | Listed for sale | $609,999+56.4%$224/sqft |
Source: | ||
| 1/8/2013 | Sold | $390,000-2.5%$143/sqft |
Source: Public Record | ||
Public tax history
| Year | Property taxes | Tax assessment |
|---|---|---|
| 2025 | -- | $476,200 +6.2% |
| 2024 | $5,049 +6.6% | $448,400 +6.6% |
| 2023 | $4,736 +7.1% | $420,600 +7.1% |
Find assessor info on the county website
Neighborhood: 20723
Nearby schools
GreatSchools rating
- 7/10Gorman Crossing Elementary SchoolGrades: PK-5Distance: 0.3 mi
- 7/10Murray Hill Middle SchoolGrades: 6-8Distance: 0.3 mi
- 8/10Atholton High SchoolGrades: 9-12Distance: 3.5 mi
Schools provided by the listing agent
- District: Howard County Public Schools
Source: Bright MLS. This data may not be complete. We recommend contacting the local school district to confirm school assignments for this home.

Get pre-qualified for a loan
At Zillow Home Loans, we can pre-qualify you in as little as 5 minutes with no impact to your credit score.An equal housing lender. NMLS #10287.
Sell for more on Zillow
Get a free Zillow Showcase℠ listing and you could sell for .
$609,400
2% more+ $12,188
With Zillow Showcase(estimated)
$621,588


