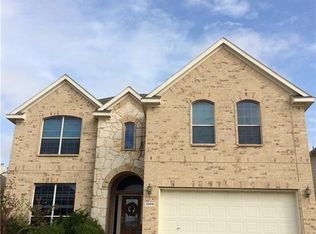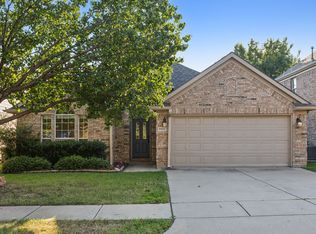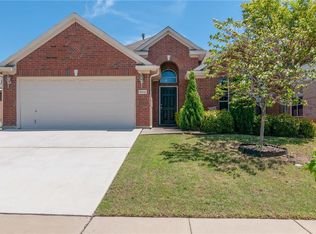Sold on 08/30/24
Price Unknown
9904 Channing Rd, Fort Worth, TX 76244
4beds
2,732sqft
Single Family Residence
Built in 2004
5,227.2 Square Feet Lot
$420,200 Zestimate®
$--/sqft
$3,452 Estimated rent
Home value
$420,200
$387,000 - $458,000
$3,452/mo
Zestimate® history
Loading...
Owner options
Explore your selling options
What's special
This immaculate and meticulously maintained one-owner home in Sunset Hills and Keller ISD is the home you have been looking for. It features 4 spacious bedrooms all up, 2.5 baths, a private office, a formal dining area that is perfect for entertaining, an inviting family room with a gas fireplace, and an open kitchen with a breakfast bar, island, granite, subway tile backsplash, & a cozy breakfast nook. The spacious primary suite features an ensuite bath with a garden tub, separate shower, and walk-in closet. The large game room is perfect for the kids to entertain and hang out. Your private backyard oasis is the perfect place to relax, unwind, & entertain. It features an extended covered patio & outdoor living area, the perfect place to watch your favorite shows, & a beautiful built-in pool. Other features include new paint, solar screens, 2 16-Seer HVAC, a Tornado Shelter, a new roof, and solar screens. Located near all schools, shopping, and entertainment, this home has it all.
Zillow last checked: 8 hours ago
Listing updated: September 03, 2024 at 12:05pm
Listed by:
Spalding Pyron 0324405 817-953-2992,
Pyron Team Realty 817-953-2992
Bought with:
Gale Dunn
DREAM CONNECTORS REAL ESTATE
Source: NTREIS,MLS#: 20692845
Facts & features
Interior
Bedrooms & bathrooms
- Bedrooms: 4
- Bathrooms: 3
- Full bathrooms: 2
- 1/2 bathrooms: 1
Primary bedroom
- Features: Ceiling Fan(s), En Suite Bathroom, Walk-In Closet(s)
- Level: Second
- Dimensions: 16 x 15
Bedroom
- Features: Ceiling Fan(s), Walk-In Closet(s)
- Level: Second
- Dimensions: 11 x 10
Bedroom
- Features: Ceiling Fan(s), Walk-In Closet(s)
- Level: Second
- Dimensions: 11 x 12
Bedroom
- Features: Ceiling Fan(s), Walk-In Closet(s)
- Level: Second
- Dimensions: 11 x 11
Primary bathroom
- Features: Built-in Features, Dual Sinks, Double Vanity, En Suite Bathroom, Granite Counters, Garden Tub/Roman Tub, Stone Counters, Separate Shower
- Level: Second
- Dimensions: 9 x 10
Breakfast room nook
- Level: First
- Dimensions: 13 x 7
Dining room
- Level: First
- Dimensions: 12 x 12
Other
- Features: Built-in Features, Granite Counters, Hollywood Bath
- Level: Second
- Dimensions: 5 x 10
Game room
- Features: Ceiling Fan(s)
- Level: Second
- Dimensions: 18 x 21
Half bath
- Features: Granite Counters
- Level: First
- Dimensions: 13 x 7
Kitchen
- Features: Breakfast Bar, Built-in Features, Eat-in Kitchen, Granite Counters, Kitchen Island, Pantry, Walk-In Pantry
- Level: First
- Dimensions: 13 x 12
Living room
- Features: Ceiling Fan(s), Fireplace
- Level: First
- Dimensions: 23 x 15
Office
- Level: First
- Dimensions: 11 x 11
Utility room
- Features: Utility Room
- Level: First
- Dimensions: 9 x 7
Heating
- Central, Fireplace(s), Natural Gas
Cooling
- Central Air, Ceiling Fan(s), Electric
Appliances
- Included: Dishwasher, Electric Oven, Gas Cooktop, Disposal, Microwave
- Laundry: Electric Dryer Hookup, Laundry in Utility Room
Features
- Decorative/Designer Lighting Fixtures, Eat-in Kitchen, Granite Counters, High Speed Internet, Kitchen Island, Open Floorplan, Pantry, Cable TV, Walk-In Closet(s)
- Flooring: Ceramic Tile, Wood
- Windows: Window Coverings
- Has basement: No
- Number of fireplaces: 1
- Fireplace features: Family Room, Gas
Interior area
- Total interior livable area: 2,732 sqft
Property
Parking
- Total spaces: 2
- Parking features: Door-Single, Driveway, Garage Faces Front, Garage, Garage Door Opener
- Attached garage spaces: 2
- Has uncovered spaces: Yes
Features
- Levels: Two
- Stories: 2
- Patio & porch: Front Porch, Patio, Covered
- Exterior features: Lighting, Outdoor Living Area, Rain Gutters
- Pool features: Gunite, In Ground, Outdoor Pool, Pool, Pool Sweep, Waterfall
- Fencing: Back Yard,Wood
Lot
- Size: 5,227 sqft
- Features: Interior Lot, Landscaped, Subdivision, Sprinkler System
Details
- Parcel number: 40086321
Construction
Type & style
- Home type: SingleFamily
- Architectural style: Traditional,Detached
- Property subtype: Single Family Residence
Materials
- Brick
- Foundation: Slab
- Roof: Composition
Condition
- Year built: 2004
Utilities & green energy
- Sewer: Public Sewer
- Water: Public
- Utilities for property: Natural Gas Available, Sewer Available, Separate Meters, Underground Utilities, Water Available, Cable Available
Community & neighborhood
Security
- Security features: Security System, Smoke Detector(s)
Community
- Community features: Curbs, Sidewalks
Location
- Region: Fort Worth
- Subdivision: Sunset Hills Add
HOA & financial
HOA
- Has HOA: Yes
- HOA fee: $360 annually
- Services included: Association Management
- Association name: First Service Residential
- Association phone: 817-871-9700
Other
Other facts
- Listing terms: Cash,Conventional,FHA,VA Loan
Price history
| Date | Event | Price |
|---|---|---|
| 8/30/2024 | Sold | -- |
Source: NTREIS #20692845 Report a problem | ||
| 8/13/2024 | Pending sale | $424,995$156/sqft |
Source: NTREIS #20692845 Report a problem | ||
| 8/8/2024 | Contingent | $424,995$156/sqft |
Source: NTREIS #20692845 Report a problem | ||
| 8/3/2024 | Listed for sale | $424,995$156/sqft |
Source: NTREIS #20692845 Report a problem | ||
Public tax history
| Year | Property taxes | Tax assessment |
|---|---|---|
| 2024 | $6,898 +3.4% | $393,230 +5.8% |
| 2023 | $6,668 -14.1% | $371,742 +5.2% |
| 2022 | $7,766 +3.9% | $353,321 +12.2% |
Find assessor info on the county website
Neighborhood: Sunset Hills
Nearby schools
GreatSchools rating
- 7/10Timberview Middle SchoolGrades: 5-8Distance: 0.4 mi
- 6/10Timber Creek High SchoolGrades: 9-12Distance: 2.2 mi
- 10/10Bette Perot Elementary SchoolGrades: K-4Distance: 0.8 mi
Schools provided by the listing agent
- Elementary: Perot
- Middle: Timberview
- High: Timber Creek
- District: Keller ISD
Source: NTREIS. This data may not be complete. We recommend contacting the local school district to confirm school assignments for this home.
Get a cash offer in 3 minutes
Find out how much your home could sell for in as little as 3 minutes with a no-obligation cash offer.
Estimated market value
$420,200
Get a cash offer in 3 minutes
Find out how much your home could sell for in as little as 3 minutes with a no-obligation cash offer.
Estimated market value
$420,200


