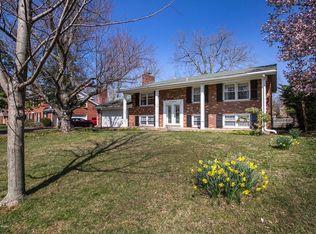Sold for $435,000
$435,000
9903 Spring Ridge Dr, Louisville, KY 40223
3beds
4,410sqft
Single Family Residence
Built in 1990
0.5 Acres Lot
$542,500 Zestimate®
$99/sqft
$3,053 Estimated rent
Home value
$542,500
$505,000 - $586,000
$3,053/mo
Zestimate® history
Loading...
Owner options
Explore your selling options
What's special
Looking for a convenient east end location AND an amazing home with plenty of room for the family? This beautiful all brick sprawling ranch on a half-acre lot nestled in a quiet cul-de-sac could be yours just in time for Christmas!! This well-loved home boasts 18 rooms and over 4400 sq ft total! Welcome your guests in the lovely foyer, adorned with a custom, leaded glass front door. You will surely enjoy entertaining in the formal living room and dining room, complete with trayed ceilings. This custom-built home offers lots of woodwork and moulding/ trim, a large eat in kitchen with corian countertops, vaulted ceilings, and lots of light! Off of the kitchen you will find a first-floor laundry/mud room, a great room with brick fireplace for cozy evenings at home, as well as a bright and airy glassed-in sunroom. Down the hall you will find the three bedrooms and full guest bath.... The primary bedroom is adorned with an ensuite bath/shower area, a walk-in closet, and a cozy office with built in bookshelves and a door to the sunroom. You still need more room? Take a walk downstairs to a HUGE second kitchen (kitchenette) and dining area, a large second family room with lovely brick fireplace, a full bath and 3 additional rooms ... potential bedrooms, work out room etc... The lower level even offers an additional laundry area! The rear entry garage, complete with a workbench and shelving, and the professionally landscaped yard round out the home in this amazing location!!
Zillow last checked: 8 hours ago
Listing updated: January 27, 2025 at 06:32am
Listed by:
Jenny Shown,
Semonin Realtors
Bought with:
Amy Hill, 210972
RE/MAX Properties East
Source: GLARMLS,MLS#: 1626911
Facts & features
Interior
Bedrooms & bathrooms
- Bedrooms: 3
- Bathrooms: 3
- Full bathrooms: 3
Primary bedroom
- Level: First
Bedroom
- Level: First
Bedroom
- Level: First
Primary bathroom
- Level: First
Full bathroom
- Level: First
Full bathroom
- Level: Basement
Dining room
- Level: First
Exercise room
- Description: Potential Bedroom
- Level: Basement
Family room
- Level: First
Game room
- Level: Basement
Great room
- Level: Basement
Kitchen
- Description: Eat in Kitchen
- Level: First
Kitchen
- Description: Kitchenette
- Level: Basement
Laundry
- Level: First
Laundry
- Description: Additional Laundry Room in Basement
- Level: Basement
Living room
- Level: First
Office
- Level: First
Office
- Description: Potential Bedroom
- Level: Basement
Office
- Description: Potential Bedroom
- Level: Basement
Sun room
- Description: Sunroom
- Level: First
Heating
- Forced Air, Natural Gas
Cooling
- Central Air
Features
- Basement: Finished
- Number of fireplaces: 2
Interior area
- Total structure area: 2,410
- Total interior livable area: 4,410 sqft
- Finished area above ground: 2,410
- Finished area below ground: 2,000
Property
Parking
- Total spaces: 2
- Parking features: Attached
- Attached garage spaces: 2
Features
- Stories: 1
- Patio & porch: Screened Porch
Lot
- Size: 0.50 Acres
- Features: Cul-De-Sac, Dead End
Details
- Parcel number: 248400140000
Construction
Type & style
- Home type: SingleFamily
- Architectural style: Ranch
- Property subtype: Single Family Residence
Materials
- Wood Frame, Brick Veneer
- Foundation: Concrete Perimeter
- Roof: Shingle
Condition
- Year built: 1990
Utilities & green energy
- Sewer: Public Sewer
- Water: Public
Community & neighborhood
Location
- Region: Louisville
- Subdivision: Indian Creek
HOA & financial
HOA
- Has HOA: Yes
- HOA fee: $375 annually
Price history
| Date | Event | Price |
|---|---|---|
| 2/24/2023 | Sold | $435,000-3.3%$99/sqft |
Source: | ||
| 1/11/2023 | Pending sale | $450,000$102/sqft |
Source: | ||
| 12/16/2022 | Contingent | $450,000$102/sqft |
Source: | ||
| 12/1/2022 | Listed for sale | $450,000+36.4%$102/sqft |
Source: | ||
| 1/16/2007 | Sold | $330,000$75/sqft |
Source: Public Record Report a problem | ||
Public tax history
| Year | Property taxes | Tax assessment |
|---|---|---|
| 2021 | $3,985 +8.5% | $358,020 |
| 2020 | $3,672 | $358,020 |
| 2019 | $3,672 +2.7% | $358,020 |
Find assessor info on the county website
Neighborhood: 40223
Nearby schools
GreatSchools rating
- 6/10Middletown Elementary SchoolGrades: PK-5Distance: 1.7 mi
- 5/10Westport Middle SchoolGrades: 6-8Distance: 2.3 mi
- 7/10Eastern High SchoolGrades: 9-12Distance: 2.6 mi
Get pre-qualified for a loan
At Zillow Home Loans, we can pre-qualify you in as little as 5 minutes with no impact to your credit score.An equal housing lender. NMLS #10287.
Sell for more on Zillow
Get a Zillow Showcase℠ listing at no additional cost and you could sell for .
$542,500
2% more+$10,850
With Zillow Showcase(estimated)$553,350
