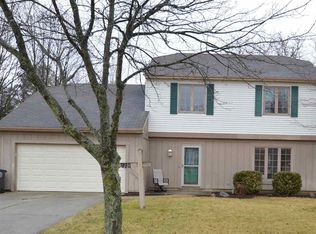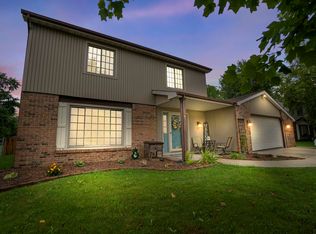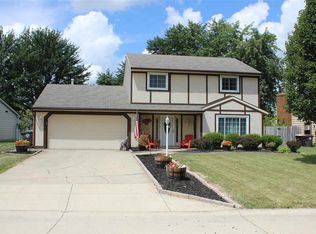Closed
$245,000
9903 Rainer Pass, Fort Wayne, IN 46804
3beds
1,919sqft
Single Family Residence
Built in 1979
10,454.4 Square Feet Lot
$268,700 Zestimate®
$--/sqft
$1,976 Estimated rent
Home value
$268,700
$255,000 - $282,000
$1,976/mo
Zestimate® history
Loading...
Owner options
Explore your selling options
What's special
2-Story home, on a cul-de-sac street in SW Allen County Schools, with 1,919 finished Sq-Ft. The home has 3-Bedrooms and 2.5 Baths. The first-floor layout includes a living room and dining room area that can be closed off privately from the kitchen and foyer using two attractive single-panel French doors. There is also a Family Room with a cozy brick fireplace and built-in shelves, a half bath laundry, and a kitchen on the first floor. The second floor holds all 3 bedrooms and 2 full baths. The primary bedroom has an ensuite bath with 2 sinks and 2 closets. The main full bath has a new toilet and floor. The lot has beautiful mature trees, and the big backyard has a large patio, a firepit and a large storage shed. Replacement windows were installed in the living room, bedrooms 2 and 3. Original windows in the family room, dining room, and primary bedroom. The home has been well maintained and there is a lot of value for money. The sale includes the following: Refrigerator, range, dishwasher, stackable washer-dryer, window treatments and a shed. There is some new flooring in a few rooms, and some older carpet in the family room and on the stairway. According to an old 2013 listing, the roof was new in 2006, it is still in good shape. The home is super clean and move-in ready. Take a tour today.
Zillow last checked: 8 hours ago
Listing updated: January 03, 2024 at 06:54am
Listed by:
David L McDaniel Cell:260-602-6148,
RE/MAX Results
Bought with:
Melissa M Maddox, RB14022424
North Eastern Group Realty
Source: IRMLS,MLS#: 202340953
Facts & features
Interior
Bedrooms & bathrooms
- Bedrooms: 3
- Bathrooms: 3
- Full bathrooms: 2
- 1/2 bathrooms: 1
Bedroom 1
- Level: Upper
Bedroom 2
- Level: Upper
Dining room
- Level: Main
- Area: 130
- Dimensions: 13 x 10
Family room
- Level: Main
- Area: 286
- Dimensions: 22 x 13
Kitchen
- Level: Main
- Area: 100
- Dimensions: 10 x 10
Living room
- Level: Main
- Area: 180
- Dimensions: 15 x 12
Heating
- Natural Gas, Forced Air
Cooling
- Central Air
Appliances
- Included: Disposal, Range/Oven Hook Up Elec, Dishwasher, Microwave, Refrigerator, Washer, Dryer-Electric, Washer/Dryer Stacked, Electric Range, Gas Water Heater
- Laundry: Electric Dryer Hookup, Main Level
Features
- 1st Bdrm En Suite, Bookcases, Ceiling Fan(s), Vaulted Ceiling(s), Laminate Counters, Eat-in Kitchen, Entrance Foyer, Tub/Shower Combination, Formal Dining Room
- Flooring: Carpet, Tile, Vinyl
- Windows: Window Treatments
- Has basement: No
- Attic: Pull Down Stairs
- Number of fireplaces: 1
- Fireplace features: Family Room, Wood Burning
Interior area
- Total structure area: 1,919
- Total interior livable area: 1,919 sqft
- Finished area above ground: 1,919
- Finished area below ground: 0
Property
Parking
- Total spaces: 2
- Parking features: Attached, Garage Door Opener, Concrete
- Attached garage spaces: 2
- Has uncovered spaces: Yes
Features
- Levels: Two
- Stories: 2
- Patio & porch: Patio, Porch Covered
- Exterior features: Fire Pit
- Fencing: None
Lot
- Size: 10,454 sqft
- Dimensions: 85 x 125
- Features: Cul-De-Sac, Level, 0-2.9999, City/Town/Suburb, Near Walking Trail
Details
- Additional structures: Shed
- Parcel number: 021115456003.000075
- Zoning: R1
Construction
Type & style
- Home type: SingleFamily
- Architectural style: Traditional
- Property subtype: Single Family Residence
Materials
- Brick, Metal Siding
- Foundation: Slab
- Roof: Asphalt,Shingle
Condition
- New construction: No
- Year built: 1979
Utilities & green energy
- Gas: NIPSCO
- Sewer: City
- Water: City, Fort Wayne City Utilities
Community & neighborhood
Community
- Community features: Sidewalks
Location
- Region: Fort Wayne
- Subdivision: Aspen Village
HOA & financial
HOA
- Has HOA: Yes
- HOA fee: $150 annually
Other
Other facts
- Listing terms: Cash,Conventional,FHA,VA Loan
- Road surface type: Concrete
Price history
| Date | Event | Price |
|---|---|---|
| 12/29/2023 | Sold | $245,000-2% |
Source: | ||
| 12/10/2023 | Pending sale | $249,900 |
Source: | ||
| 12/5/2023 | Price change | $249,900-3.1% |
Source: | ||
| 11/7/2023 | Listed for sale | $258,000+111.6% |
Source: | ||
| 12/13/2013 | Sold | $121,900+10.8% |
Source: | ||
Public tax history
| Year | Property taxes | Tax assessment |
|---|---|---|
| 2024 | $2,659 +14.7% | $259,300 +4.3% |
| 2023 | $2,318 +15.6% | $248,700 +15.4% |
| 2022 | $2,005 +9.5% | $215,600 +12.4% |
Find assessor info on the county website
Neighborhood: Aspen Village
Nearby schools
GreatSchools rating
- 8/10Aboite Elementary SchoolGrades: PK-5Distance: 0.9 mi
- 6/10Summit Middle SchoolGrades: 6-8Distance: 0.6 mi
- 10/10Homestead Senior High SchoolGrades: 9-12Distance: 0.8 mi
Schools provided by the listing agent
- Elementary: Aboite
- Middle: Summit
- High: Homestead
- District: MSD of Southwest Allen Cnty
Source: IRMLS. This data may not be complete. We recommend contacting the local school district to confirm school assignments for this home.

Get pre-qualified for a loan
At Zillow Home Loans, we can pre-qualify you in as little as 5 minutes with no impact to your credit score.An equal housing lender. NMLS #10287.


