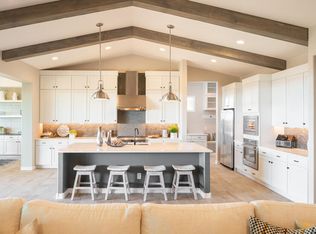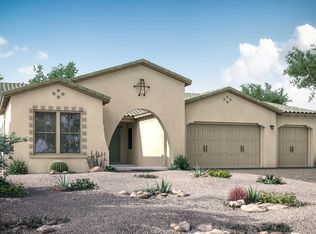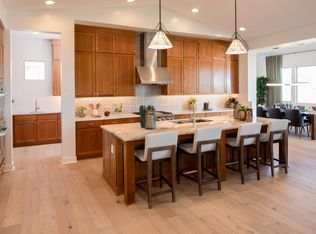Sold for $915,000
$915,000
9903 E Rotation Dr, Mesa, AZ 85212
3beds
4baths
3,168sqft
Single Family Residence
Built in 2021
0.26 Acres Lot
$902,600 Zestimate®
$289/sqft
$4,155 Estimated rent
Home value
$902,600
$821,000 - $993,000
$4,155/mo
Zestimate® history
Loading...
Owner options
Explore your selling options
What's special
The highly desirable 3 bedroom, 3.5 bathroom Charm home boasts elegant curb appeal and an inviting courtyard entrance. Double doors welcome you into a spacious foyer, where a secluded den offers a quiet retreat. The heart of the home is the expansive great room, seamlessly connecting the gourmet kitchen, dining area, and living space. The kitchen is a chef's dream, featuring upgraded extended cabinetry, a walk-in pantry, and a butler's pantry for added storage and convenience.
A stunning corner sliding glass door system fully opens to the covered patio, creating a perfect blend of indoor-outdoor living. The backyard oasis is designed for year-round enjoyment with a heated pool and spa, as well as a private putting green. The primary suite is a luxurious retreat, featuring an upgraded spa-like shower and a large walk-in closet that conveniently connects to the laundry room. A separate wing of the home provides exceptional accommodations, featuring a flex room and two additional en suite bedroomseach with its own attached bathroom and walk-in closet. A third-bay garage completes the home, providing valuable storage and parking space.
This exquisite home perfectly blends elegance, functionality, and resort-style living.
Zillow last checked: 8 hours ago
Listing updated: May 14, 2025 at 01:05am
Listed by:
Timothy R Deluca 602-486-4980,
HomeSmart Lifestyles,
Jared T Deluca 602-541-2882,
HomeSmart Lifestyles
Bought with:
Lori Ann Schlanger, SA662301000
West USA Realty
Source: ARMLS,MLS#: 6843855

Facts & features
Interior
Bedrooms & bathrooms
- Bedrooms: 3
- Bathrooms: 4
Heating
- Natural Gas
Cooling
- Central Air, Ceiling Fan(s), Programmable Thmstat
Appliances
- Included: Gas Cooktop
Features
- High Speed Internet, Granite Counters, Double Vanity, Eat-in Kitchen, Breakfast Bar, 9+ Flat Ceilings, No Interior Steps, Kitchen Island, Pantry, Full Bth Master Bdrm
- Flooring: Carpet, Tile
- Windows: Double Pane Windows, Vinyl Frame
- Has basement: No
Interior area
- Total structure area: 3,168
- Total interior livable area: 3,168 sqft
Property
Parking
- Total spaces: 5
- Parking features: Garage Door Opener, Direct Access
- Garage spaces: 3
- Uncovered spaces: 2
Features
- Stories: 1
- Patio & porch: Covered, Patio
- Has private pool: Yes
- Pool features: Play Pool, Fenced, Heated
- Has spa: Yes
- Spa features: Heated, Private
- Fencing: Block
Lot
- Size: 0.26 Acres
- Features: Sprinklers In Rear, Sprinklers In Front, Desert Front, Synthetic Grass Back
Details
- Parcel number: 31328016
Construction
Type & style
- Home type: SingleFamily
- Architectural style: Ranch
- Property subtype: Single Family Residence
Materials
- Stucco, Wood Frame
- Roof: Tile
Condition
- Year built: 2021
Details
- Builder name: Woodside
Utilities & green energy
- Sewer: Public Sewer
- Water: City Water
Community & neighborhood
Community
- Community features: Lake, Community Spa Htd, Playground, Biking/Walking Path
Location
- Region: Mesa
- Subdivision: EASTMARK DEVELOPMENT UNIT 5/6 SOUTH PRCLS 6-16, 6-
HOA & financial
HOA
- Has HOA: Yes
- HOA fee: $113 monthly
- Services included: Maintenance Grounds
- Association name: Eastmark
- Association phone: 480-625-4900
Other
Other facts
- Listing terms: Cash,Conventional,FHA,VA Loan
- Ownership: Fee Simple
Price history
| Date | Event | Price |
|---|---|---|
| 5/13/2025 | Sold | $915,000-1.1%$289/sqft |
Source: | ||
| 4/2/2025 | Listed for sale | $925,000+16.1%$292/sqft |
Source: | ||
| 1/27/2022 | Sold | $796,619$251/sqft |
Source: Public Record Report a problem | ||
Public tax history
| Year | Property taxes | Tax assessment |
|---|---|---|
| 2025 | $2,511 +4% | $70,460 +8.5% |
| 2024 | $2,414 -1% | $64,960 +109.6% |
| 2023 | $2,438 +69.5% | $30,998 +74.7% |
Find assessor info on the county website
Neighborhood: 85212
Nearby schools
GreatSchools rating
- 8/10Meridian ElementaryGrades: PK-6Distance: 1.6 mi
- 5/10Desert Ridge High SchoolGrades: 8-12Distance: 2.4 mi
- 6/10Desert Ridge Jr. High SchoolGrades: 7-8Distance: 2.5 mi
Schools provided by the listing agent
- Elementary: Silver Valley Elementary
- Middle: Queen Creek Junior High School
- High: Eastmark High School
- District: Queen Creek Unified District
Source: ARMLS. This data may not be complete. We recommend contacting the local school district to confirm school assignments for this home.
Get a cash offer in 3 minutes
Find out how much your home could sell for in as little as 3 minutes with a no-obligation cash offer.
Estimated market value$902,600
Get a cash offer in 3 minutes
Find out how much your home could sell for in as little as 3 minutes with a no-obligation cash offer.
Estimated market value
$902,600


