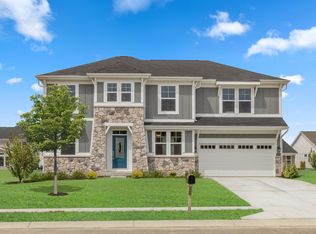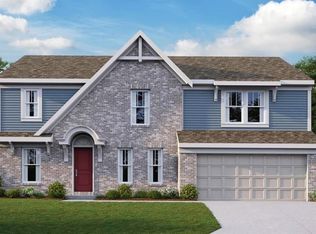Sold
$416,000
9903 Deep Royal Way, Indianapolis, IN 46239
4beds
3,537sqft
Residential, Single Family Residence
Built in 2019
7,840.8 Square Feet Lot
$417,200 Zestimate®
$118/sqft
$2,523 Estimated rent
Home value
$417,200
$388,000 - $446,000
$2,523/mo
Zestimate® history
Loading...
Owner options
Explore your selling options
What's special
Seller is offering a credit towards a rate buy down! Tucked in a quiet neighborhood with a peaceful pond view, this four-bedroom, two-and-a-half-bath home offers a multi-level layout that's both comfortable and practical. As you walk in, you're welcomed into a two-story great room with tall ceilings and large windows that let in plenty of natural light and showcase the view out back. The layout moves easily from one space to the next, giving a nice mix of openness and separation. The kitchen is a central gathering spot with granite countertops, a large center island, and plenty of cabinet space. A walk-in pantry offers extra storage, and right next to it is a pocket office that works well for staying organized or working from home. The primary bedroom sits on its own level with a walk-in closet that connects directly to the laundry room. The private bathroom includes a walk-in shower, jetted tub, and double vanity. Just off the mudroom, a separate set of stairs leads to a bonus room that can be used for anything from a playroom to a media room or a second living area. The additional bedrooms are all a good size and well laid out across the home. There's a basement that gives you even more storage or the option to finish it down the road. Out back, the yard overlooks the pond which makes for a great place to relax or enjoy a quiet evening. This home is located in Franklin Township with highly rated schools and neighborhood amenities including a community pool. It's a great fit for everyday life in the suburbs with space to grow, gather, and settle in.
Zillow last checked: 8 hours ago
Listing updated: August 14, 2025 at 01:13pm
Listing Provided by:
Ryan Cox 317-474-3026,
BluPrint Real Estate Group
Bought with:
Dawn Turner
CENTURY 21 Scheetz
Source: MIBOR as distributed by MLS GRID,MLS#: 22041117
Facts & features
Interior
Bedrooms & bathrooms
- Bedrooms: 4
- Bathrooms: 3
- Full bathrooms: 2
- 1/2 bathrooms: 1
- Main level bathrooms: 1
Primary bedroom
- Level: Upper
- Area: 210 Square Feet
- Dimensions: 14X15
Bedroom 2
- Level: Upper
- Area: 110 Square Feet
- Dimensions: 10X11
Bedroom 3
- Level: Upper
- Area: 144 Square Feet
- Dimensions: 12X12
Bedroom 4
- Level: Upper
- Area: 143 Square Feet
- Dimensions: 11X13
Breakfast room
- Level: Main
- Area: 110 Square Feet
- Dimensions: 10X11
Great room
- Level: Main
- Area: 289 Square Feet
- Dimensions: 17X17
Kitchen
- Level: Main
- Area: 154 Square Feet
- Dimensions: 11X14
Play room
- Level: Main
- Area: 280 Square Feet
- Dimensions: 14X20
Heating
- Natural Gas
Cooling
- Central Air
Appliances
- Included: Dishwasher, Dryer, Disposal, Gas Oven, Refrigerator, Washer, Water Heater, Water Softener Owned
- Laundry: Upper Level
Features
- Double Vanity, High Ceilings, Kitchen Island, High Speed Internet, Eat-in Kitchen, Pantry, Walk-In Closet(s)
- Basement: Partial
- Number of fireplaces: 1
- Fireplace features: Electric, Family Room
Interior area
- Total structure area: 3,537
- Total interior livable area: 3,537 sqft
- Finished area below ground: 0
Property
Parking
- Total spaces: 2
- Parking features: Attached
- Attached garage spaces: 2
Features
- Levels: Multi/Split
- Patio & porch: Covered, Patio
Lot
- Size: 7,840 sqft
- Features: Sidewalks, Storm Sewer, Street Lights, Suburb, Other
Details
- Parcel number: 490932103011008300
- Horse amenities: None
Construction
Type & style
- Home type: SingleFamily
- Property subtype: Residential, Single Family Residence
Materials
- Vinyl With Brick
- Foundation: Concrete Perimeter
Condition
- New construction: No
- Year built: 2019
Utilities & green energy
- Electric: 200+ Amp Service
- Water: Public
- Utilities for property: Sewer Connected, Water Connected
Community & neighborhood
Location
- Region: Indianapolis
- Subdivision: Indigo Run
HOA & financial
HOA
- Has HOA: Yes
- HOA fee: $649 annually
- Amenities included: Insurance, Pool, Snow Removal
- Services included: Insurance, Snow Removal
- Association phone: 765-742-6390
Price history
| Date | Event | Price |
|---|---|---|
| 8/14/2025 | Sold | $416,000-1%$118/sqft |
Source: | ||
| 6/30/2025 | Pending sale | $420,000$119/sqft |
Source: | ||
| 6/17/2025 | Price change | $420,000-1.2%$119/sqft |
Source: | ||
| 5/29/2025 | Listed for sale | $425,000+30.1%$120/sqft |
Source: | ||
| 3/5/2020 | Sold | $326,750$92/sqft |
Source: Public Record | ||
Public tax history
| Year | Property taxes | Tax assessment |
|---|---|---|
| 2024 | $4,103 +14.3% | $446,800 +8.9% |
| 2023 | $3,590 +11.1% | $410,300 +14.3% |
| 2022 | $3,230 +27% | $359,000 +11.1% |
Find assessor info on the county website
Neighborhood: New Bethel
Nearby schools
GreatSchools rating
- 7/10Acton Elementary SchoolGrades: K-3Distance: 3.7 mi
- 7/10Franklin Central Junior HighGrades: 7-8Distance: 2 mi
- 9/10Franklin Central High SchoolGrades: 9-12Distance: 2.2 mi
Schools provided by the listing agent
- Middle: Franklin Central Junior High
- High: Franklin Central High School
Source: MIBOR as distributed by MLS GRID. This data may not be complete. We recommend contacting the local school district to confirm school assignments for this home.
Get a cash offer in 3 minutes
Find out how much your home could sell for in as little as 3 minutes with a no-obligation cash offer.
Estimated market value
$417,200
Get a cash offer in 3 minutes
Find out how much your home could sell for in as little as 3 minutes with a no-obligation cash offer.
Estimated market value
$417,200

