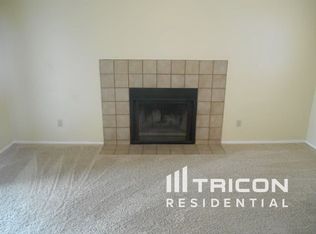Welcome to this spacious and well-designed 4-bedroom, 2-bathroom home nestled in a quiet cul-de-sac, offering the perfect blend of comfort and functionality. The layout features a formal living and dining room, plus an open-concept kitchen with a center island that overlooks the great roomideal for entertaining or relaxing with family. The master suite boasts vaulted ceilings, abundant natural light, a remote-controlled ceiling fan, a walk-in closet, dual sinks, and a separate tub and shower. The home is finished with stylish 16" tile in common areas and plush carpet in the bedrooms, while the kitchen comes equipped with matching black appliances, including a range, built-in microwave, and dishwasher.
Step outside to enjoy low-maintenance desert landscaping in the front and a beautifully designed backyard complete with a covered patio, extended pavers, a cozy sitting area, and a spacious side yard. This home is move-in ready and built for Arizona livingperfect for morning coffee, weekend BBQs, or unwinding under the stars.
Located in Peoria's highly desirable community near Deer Valley Unified School District, residents enjoy proximity to top-rated schools, scenic walking paths, and family-friendly parks. You'll be just minutes from shopping and dining at Park West and entertainment at State Farm Stadium and Westgate. With its peaceful setting, functional layout, and great location, this home offers the lifestyle you've been searching for.
Background check $45.00 per adult over 18
Move in fee $195.00
House for rent
$2,250/mo
9902 W Melinda Ln, Peoria, AZ 85382
4beds
1,772sqft
Price is base rent and doesn't include required fees.
Single family residence
Available now
No pets
Central air, ceiling fan
-- Laundry
2 Attached garage spaces parking
Forced air
What's special
Covered patioLow-maintenance desert landscapingMaster suiteSeparate tub and showerAbundant natural lightSpacious side yardBeautifully designed backyard
- 13 days
- on Zillow |
- -- |
- -- |
Travel times
Facts & features
Interior
Bedrooms & bathrooms
- Bedrooms: 4
- Bathrooms: 2
- Full bathrooms: 2
Rooms
- Room types: Dining Room, Family Room, Laundry Room, Master Bath
Heating
- Forced Air
Cooling
- Central Air, Ceiling Fan
Appliances
- Included: Dishwasher
Features
- Ceiling Fan(s), Walk In Closet
- Flooring: Carpet, Tile
Interior area
- Total interior livable area: 1,772 sqft
Property
Parking
- Total spaces: 2
- Parking features: Attached
- Has attached garage: Yes
- Details: Contact manager
Features
- Patio & porch: Patio
- Exterior features: , DoublePaneWindows, Heating system: Forced Air, Walk In Closet
- Fencing: Fenced Yard
Details
- Parcel number: 20009871
Construction
Type & style
- Home type: SingleFamily
- Property subtype: Single Family Residence
Condition
- Year built: 2008
Community & HOA
Location
- Region: Peoria
Financial & listing details
- Lease term: Lease: One year Deposit: One month
Price history
| Date | Event | Price |
|---|---|---|
| 5/23/2025 | Price change | $2,250-2%$1/sqft |
Source: Zillow Rentals | ||
| 5/17/2025 | Price change | $2,295-4.2%$1/sqft |
Source: Zillow Rentals | ||
| 5/11/2025 | Listed for rent | $2,395+11.7%$1/sqft |
Source: Zillow Rentals | ||
| 5/18/2021 | Listing removed | -- |
Source: Zillow Rental Network Premium | ||
| 5/14/2021 | Listed for rent | $2,145+30.4%$1/sqft |
Source: Zillow Rental Network Premium | ||
![[object Object]](https://photos.zillowstatic.com/fp/1a285bb2d04fd52803286f82e7576001-p_i.jpg)
