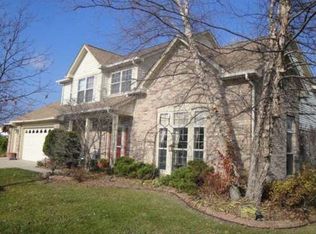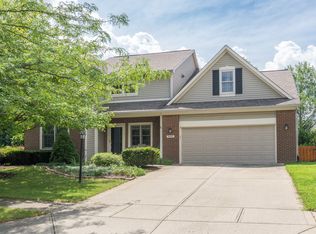Sold
$347,500
9902 Mapleton Ct, Fishers, IN 46037
3beds
2,144sqft
Residential, Single Family Residence
Built in 1993
0.27 Acres Lot
$350,000 Zestimate®
$162/sqft
$2,175 Estimated rent
Home value
$350,000
$329,000 - $371,000
$2,175/mo
Zestimate® history
Loading...
Owner options
Explore your selling options
What's special
Welcome to this stunning 3-bedroom, 2.5-bathroom home situated on a spacious corner lot. As you step inside, you'll be captivated by the open concept floor plan, enhanced by tall grand ceilings and new LVP flooring that flows seamlessly throughout the main living areas. The large bay windows flood the space with natural light, creating a warm and inviting space. The kitchen features ample counter and cabinet space, and is equipped with stainless steel appliances, including a newer refrigerator, gas stove/oven, dishwasher, and microwave. Whether you prefer casual meals in the eat-in kitchen or hosting dinner parties in the formal dining room, this home offers the perfect setting for every occasion. Adjacent to the kitchen is a cozy second living area, complete with a fireplace and beautifully crafted built-in shelves-ideal for relaxing evenings or entertaining guests. Upstairs, the expansive primary bedroom awaits, offering a ceiling fan, a walk-in closet, and an ensuite bathroom. The ensuite offers a large vanity with double sinks, a spacious garden tub, and a walk-in shower. Two additional large bedrooms with generous closets share a well-appointed full bathroom with a shower/tub combo. The versatile loft space is perfect for an office, playroom, or additional living area, catering to your family's needs. Outside, enjoy the tranquility of your private backyard from the recently renovated deck, surrounded by mature trees that provide shade and privacy. The large finished 2-car garage is not just for vehicles; it can double as a man cave or year-round hangout spot. This property also includes a newer water heater and offers easy access to 465, I-69, and I-37, making your commute a breeze. The neighborhood also offers a range of amenities, including a community pool, basketball court, tennis courts, and a playground, perfect for active lifestyles and family fun. Don't miss the opportunity to make this beautiful home yours!
Zillow last checked: 8 hours ago
Listing updated: December 04, 2024 at 02:06pm
Listing Provided by:
Connor Jones 317-654-2593,
Mark Dietel Realty, LLC
Bought with:
Tim O'Connor
Berkshire Hathaway Home
Source: MIBOR as distributed by MLS GRID,MLS#: 21999555
Facts & features
Interior
Bedrooms & bathrooms
- Bedrooms: 3
- Bathrooms: 3
- Full bathrooms: 2
- 1/2 bathrooms: 1
- Main level bathrooms: 1
Primary bedroom
- Features: Carpet
- Level: Upper
- Area: 240 Square Feet
- Dimensions: 15x16
Bedroom 2
- Features: Carpet
- Level: Upper
- Area: 130 Square Feet
- Dimensions: 10x13
Bedroom 3
- Features: Carpet
- Level: Upper
- Area: 110 Square Feet
- Dimensions: 10x11
Dining room
- Features: Vinyl Plank
- Level: Main
- Area: 120 Square Feet
- Dimensions: 10x12
Family room
- Features: Vinyl Plank
- Level: Main
- Area: 208 Square Feet
- Dimensions: 13x16
Kitchen
- Features: Tile-Ceramic
- Level: Main
- Area: 220 Square Feet
- Dimensions: 11x20
Laundry
- Features: Tile-Ceramic
- Level: Main
- Area: 48 Square Feet
- Dimensions: 6x8
Living room
- Features: Vinyl Plank
- Level: Main
- Area: 312 Square Feet
- Dimensions: 13x24
Loft
- Features: Carpet
- Level: Upper
- Area: 130 Square Feet
- Dimensions: 10x13
Heating
- Forced Air
Cooling
- Has cooling: Yes
Appliances
- Included: Dishwasher, Dryer, Disposal, Gas Water Heater, Microwave, Gas Oven, Refrigerator, Washer, Water Heater, Water Softener Owned
- Laundry: Laundry Room
Features
- Attic Access, Vaulted Ceiling(s), Entrance Foyer, Ceiling Fan(s), High Speed Internet, Pantry, Walk-In Closet(s)
- Windows: Windows Vinyl
- Has basement: No
- Attic: Access Only
- Number of fireplaces: 1
- Fireplace features: Family Room
Interior area
- Total structure area: 2,144
- Total interior livable area: 2,144 sqft
Property
Parking
- Total spaces: 2
- Parking features: Attached, Concrete, Garage Door Opener
- Attached garage spaces: 2
- Details: Garage Parking Other(Finished Garage, Garage Door Opener)
Features
- Levels: Two
- Stories: 2
- Patio & porch: Covered, Deck, Patio
- Pool features: In Ground, Outdoor Pool
Lot
- Size: 0.27 Acres
- Features: Corner Lot, Cul-De-Sac, Curbs, Sidewalks, Street Lights, Mature Trees, Trees-Small (Under 20 Ft)
Details
- Parcel number: 291508003021000020
- Horse amenities: None
Construction
Type & style
- Home type: SingleFamily
- Architectural style: Multi Level,Traditional
- Property subtype: Residential, Single Family Residence
Materials
- Vinyl With Brick
- Foundation: Concrete Perimeter
Condition
- Updated/Remodeled
- New construction: No
- Year built: 1993
Utilities & green energy
- Electric: 200+ Amp Service
- Water: Municipal/City
- Utilities for property: Electricity Connected, Sewer Connected, Water Connected
Community & neighborhood
Location
- Region: Fishers
- Subdivision: Heritage Green
HOA & financial
HOA
- Has HOA: Yes
- HOA fee: $515 annually
- Amenities included: Basketball Court, Clubhouse, Insurance, Jogging Path, Landscaping, Maintenance, Park, Playground, Pool, Snow Removal, Sport Court, Tennis Court(s)
- Services included: Association Home Owners, Insurance, Maintenance, ParkPlayground, Snow Removal, Tennis Court(s)
- Association phone: 317-875-5600
Price history
| Date | Event | Price |
|---|---|---|
| 12/2/2024 | Sold | $347,500-3.5%$162/sqft |
Source: | ||
| 10/28/2024 | Pending sale | $360,000$168/sqft |
Source: | ||
| 10/17/2024 | Price change | $360,000-0.7%$168/sqft |
Source: | ||
| 10/10/2024 | Price change | $362,500-0.7%$169/sqft |
Source: | ||
| 9/16/2024 | Price change | $365,000-2.7%$170/sqft |
Source: | ||
Public tax history
| Year | Property taxes | Tax assessment |
|---|---|---|
| 2024 | $3,137 +2% | $309,100 +6.8% |
| 2023 | $3,076 +16.5% | $289,300 +10.1% |
| 2022 | $2,641 +2.5% | $262,700 +15.3% |
Find assessor info on the county website
Neighborhood: 46037
Nearby schools
GreatSchools rating
- 8/10Lantern Road Elementary SchoolGrades: PK-4Distance: 1.6 mi
- 7/10Riverside Jr HighGrades: 7-8Distance: 4.2 mi
- 10/10Hamilton Southeastern High SchoolGrades: 9-12Distance: 4.5 mi
Schools provided by the listing agent
- Elementary: Lantern Road Elementary School
- Middle: Riverside Junior High
- High: Hamilton Southeastern HS
Source: MIBOR as distributed by MLS GRID. This data may not be complete. We recommend contacting the local school district to confirm school assignments for this home.
Get a cash offer in 3 minutes
Find out how much your home could sell for in as little as 3 minutes with a no-obligation cash offer.
Estimated market value
$350,000
Get a cash offer in 3 minutes
Find out how much your home could sell for in as little as 3 minutes with a no-obligation cash offer.
Estimated market value
$350,000

