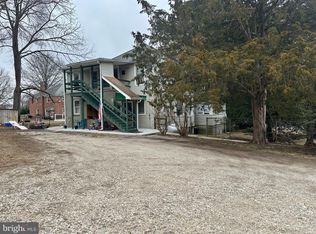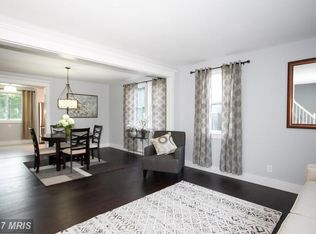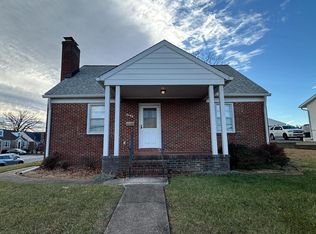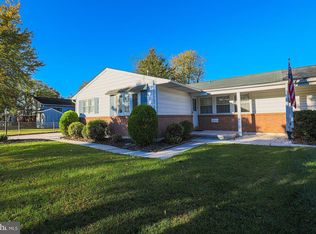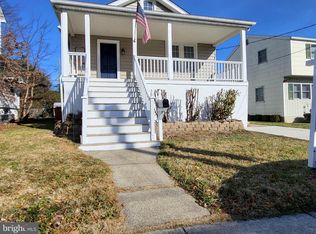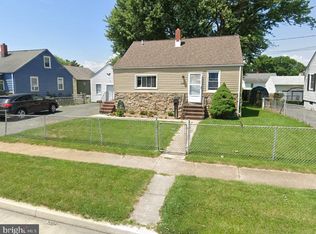Incredible opportunity on this true 4 bedroom Cape Cod with plenty of off-street parking, vinyl siding, huge deck, gas heat, central a/c, new paint, carpeting, lvp flooring, new trim, new doors, and so much more. Better hurry - this one is priced to go fast! This one has even been tested lead-FREE! Seller would consider JV with the right buyer / investor
For sale
$299,997
9902 Harford Rd, Baltimore, MD 21234
4beds
1,626sqft
Est.:
Single Family Residence
Built in 1964
9,558 Square Feet Lot
$300,900 Zestimate®
$185/sqft
$-- HOA
What's special
New paintHuge deckNew trimPlenty of off-street parkingNew doorsLvp flooringGas heat
- 83 days |
- 1,262 |
- 54 |
Zillow last checked:
Listing updated:
Listed by:
Lonnie Wiskman 410-668-9900,
Premier Realty 410-668-9900
Source: Bright MLS,MLS#: MDBC2147122
Tour with a local agent
Facts & features
Interior
Bedrooms & bathrooms
- Bedrooms: 4
- Bathrooms: 2
- Full bathrooms: 1
- 1/2 bathrooms: 1
- Main level bathrooms: 1
- Main level bedrooms: 2
Basement
- Area: 780
Heating
- Forced Air, Natural Gas
Cooling
- Other, Central Air, Ceiling Fan(s), Electric
Appliances
- Included: Dryer, Refrigerator, Cooktop, Washer, Gas Water Heater
Features
- Dining Area
- Flooring: Carpet
- Basement: Full,Exterior Entry,Sump Pump
- Has fireplace: No
- Fireplace features: Wood Burning Stove
Interior area
- Total structure area: 2,070
- Total interior livable area: 1,626 sqft
- Finished area above ground: 1,290
- Finished area below ground: 336
Property
Parking
- Parking features: Driveway, Off Street
- Has uncovered spaces: Yes
Accessibility
- Accessibility features: None
Features
- Levels: Two
- Stories: 2
- Pool features: None
Lot
- Size: 9,558 Square Feet
- Dimensions: 1.00 x
Details
- Additional structures: Above Grade, Below Grade
- Parcel number: 04090912004190
- Zoning: R
- Special conditions: Standard
Construction
Type & style
- Home type: SingleFamily
- Architectural style: Cape Cod
- Property subtype: Single Family Residence
Materials
- Block, Vinyl Siding
- Foundation: Block
Condition
- New construction: No
- Year built: 1964
Utilities & green energy
- Sewer: Public Sewer
- Water: Public
- Utilities for property: Cable Connected, Phone
Community & HOA
Community
- Subdivision: Carney / Cub Hill
HOA
- Has HOA: No
Location
- Region: Baltimore
Financial & listing details
- Price per square foot: $185/sqft
- Tax assessed value: $266,800
- Annual tax amount: $2,817
- Date on market: 11/26/2025
- Listing agreement: Exclusive Right To Sell
- Listing terms: Conventional,FHA,Cash,Negotiable,Seller Financing
- Inclusions: All Appliances Convey "as-is" Wood Stove "as-is"
- Ownership: Ground Rent
Estimated market value
$300,900
$286,000 - $316,000
$2,792/mo
Price history
Price history
| Date | Event | Price |
|---|---|---|
| 11/26/2025 | Listed for sale | $299,997-7.7%$185/sqft |
Source: | ||
| 8/5/2025 | Listing removed | $324,955$200/sqft |
Source: | ||
| 6/27/2025 | Listed for sale | $324,955$200/sqft |
Source: | ||
| 6/10/2025 | Listing removed | $324,955$200/sqft |
Source: | ||
| 5/26/2025 | Price change | $324,955-5.6%$200/sqft |
Source: | ||
| 3/20/2025 | Listed for sale | $344,344-0.2%$212/sqft |
Source: | ||
| 12/19/2024 | Listing removed | $344,987$212/sqft |
Source: | ||
| 9/11/2024 | Listed for sale | $344,987+6.2%$212/sqft |
Source: | ||
| 6/17/2024 | Listing removed | -- |
Source: | ||
| 6/13/2024 | Listed for sale | $324,900+622%$200/sqft |
Source: | ||
| 4/4/1997 | Sold | $45,000$28/sqft |
Source: Public Record Report a problem | ||
Public tax history
Public tax history
| Year | Property taxes | Tax assessment |
|---|---|---|
| 2025 | $3,855 +30.9% | $266,800 +9.7% |
| 2024 | $2,946 +10.8% | $243,100 +10.8% |
| 2023 | $2,659 +12.1% | $219,400 +12.1% |
| 2022 | $2,372 +1.3% | $195,700 +1.3% |
| 2021 | $2,340 +1.4% | $193,100 +1.4% |
| 2020 | $2,309 +1.4% | $190,500 +1.4% |
| 2019 | $2,277 +3.1% | $187,900 +3.1% |
| 2018 | $2,209 +3.2% | $182,267 +3.2% |
| 2017 | $2,141 | $176,633 +3.3% |
| 2016 | -- | $171,000 |
| 2015 | -- | $171,000 |
| 2014 | -- | $171,000 -18.2% |
| 2013 | -- | $209,100 |
| 2012 | -- | $209,100 |
| 2011 | -- | $209,100 -7.9% |
| 2010 | -- | $227,080 +8.5% |
| 2009 | -- | $209,206 +9.3% |
| 2008 | -- | $191,333 +10.3% |
| 2007 | -- | $173,460 +10.7% |
| 2006 | -- | $156,686 +12% |
| 2005 | -- | $139,913 +13.6% |
| 2004 | -- | $123,140 +1.9% |
| 2003 | -- | $120,790 +2% |
| 2002 | -- | $118,440 +2% |
| 2001 | -- | $116,090 |
Find assessor info on the county website
BuyAbility℠ payment
Est. payment
$1,673/mo
Principal & interest
$1416
Property taxes
$257
Climate risks
Neighborhood: 21234
Nearby schools
GreatSchools rating
- 4/10Harford Hills Elementary SchoolGrades: PK-5Distance: 1.1 mi
- 3/10Pine Grove Middle SchoolGrades: 6-8Distance: 0.6 mi
- 4/10Loch Raven High SchoolGrades: 9-12Distance: 2.5 mi
Schools provided by the listing agent
- District: Baltimore County Public Schools
Source: Bright MLS. This data may not be complete. We recommend contacting the local school district to confirm school assignments for this home.
- Loading
- Loading
