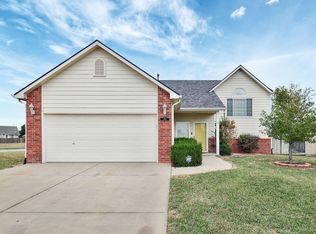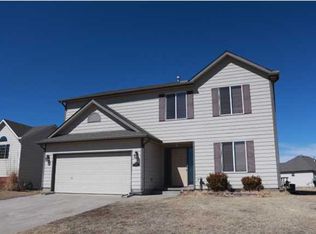Darling 4 bedroom, 3 bath move-in ready home! Enjoy nice curb appeal, fresh paint in basement, open floor plan, vaulted ceilings. Gorgeous hardwood floors throughout main floor and fully finished lower level. The well appointed open kitchen offers expansive countertop and cabinet space, plus an eating bar area! The freshly painted and spacious lower level features two bedrooms, a bathroom and a great family/game room area with dry bar, perfect for entertaining. Extend your living space outdoors with a great backyard complete with freshly stained deck, new above-ground salt water pool (July 2018), no neighbors yard to back into, storage shed and privacy fence. Specials pay out this year!! Conveniently located within minutes of Kellogg and K-96 and the turnpike, this home has easy access to the entire city. This is one you don't want to miss!
This property is off market, which means it's not currently listed for sale or rent on Zillow. This may be different from what's available on other websites or public sources.


