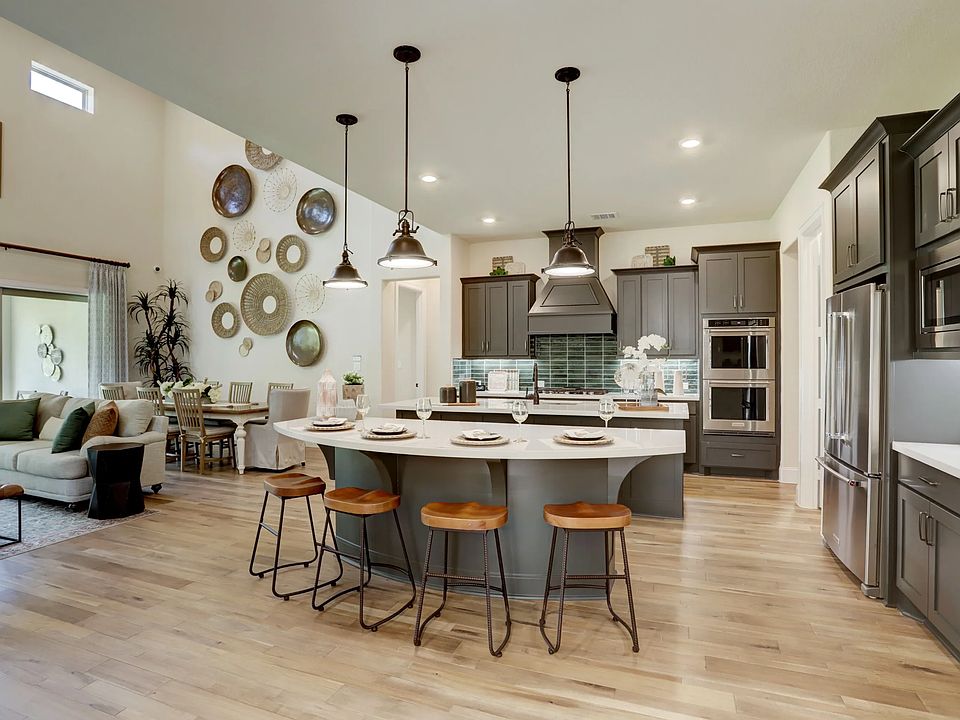Stunning 2-story home with a 3 car garage, perfectly blending modern design. This home features four spacious bedrooms and 3 1/2 bathrooms, offering ample space for family and guests. Open concept layout, where the family room boasts soaring high ceilings. The kitchen is a cooking delight with a massive island. One of the standout features of this home is the beautifully wrapped around back porch. Come live the difference in this gorgeous Shea Home!
New construction
$665,990
9902 Deep Water Dr, Missouri City, TX 77459
4beds
3,374sqft
Single Family Residence
Built in 2024
0.26 Acres Lot
$-- Zestimate®
$197/sqft
$124/mo HOA
- 37 days
- on Zillow |
- 285 |
- 23 |
Zillow last checked: 7 hours ago
Listing updated: 21 hours ago
Listed by:
Jimmy Franklin 281-347-2200,
Shea Homes
Source: HAR,MLS#: 13764584
Travel times
Schedule tour
Select your preferred tour type — either in-person or real-time video tour — then discuss available options with the builder representative you're connected with.
Select a date
Facts & features
Interior
Bedrooms & bathrooms
- Bedrooms: 4
- Bathrooms: 4
- Full bathrooms: 3
- 1/2 bathrooms: 1
Primary bathroom
- Features: Half Bath, Vanity Area
Kitchen
- Features: Breakfast Bar, Kitchen Island, Kitchen open to Family Room, Pantry, Walk-in Pantry
Heating
- Natural Gas
Cooling
- Ceiling Fan(s), Electric
Appliances
- Included: ENERGY STAR Qualified Appliances, Water Heater, Disposal, Gas Oven, Microwave, Gas Cooktop, Dishwasher
- Laundry: Electric Dryer Hookup, Washer Hookup
Features
- Crown Molding, Formal Entry/Foyer, Prewired for Alarm System, Primary Bed - 1st Floor, Walk-In Closet(s)
- Flooring: Carpet, Tile, Wood
- Windows: Insulated/Low-E windows
- Number of fireplaces: 1
- Fireplace features: Gas
Interior area
- Total structure area: 3,374
- Total interior livable area: 3,374 sqft
Video & virtual tour
Property
Parking
- Total spaces: 3
- Parking features: Attached, Garage Door Opener, Double-Wide Driveway, Attached & Detached
- Attached garage spaces: 3
- Has carport: Yes
Features
- Stories: 2
- Patio & porch: Covered
- Exterior features: Side Yard, Sprinkler System
- Fencing: Back Yard,Full
Lot
- Size: 0.26 Acres
- Dimensions: 65 x 135
- Features: Back Yard, Near Golf Course, Subdivided, 0 Up To 1/4 Acre
Details
- Parcel number: 8118620020170907
Construction
Type & style
- Home type: SingleFamily
- Architectural style: Contemporary,French
- Property subtype: Single Family Residence
Materials
- Batts Insulation, Blown-In Insulation, Stucco
- Foundation: Slab
- Roof: Composition,Energy Star/Reflective Roof
Condition
- New construction: Yes
- Year built: 2024
Details
- Builder name: Shea Homes
Utilities & green energy
- Sewer: Public Sewer
- Water: Public, Water District
Green energy
- Green verification: ENERGY STAR Certified Homes
- Energy efficient items: Attic Vents, Thermostat, Lighting, HVAC, HVAC>13 SEER, Other Energy Features
Community & HOA
Community
- Features: Subdivision Tennis Court
- Security: Prewired for Alarm System
- Subdivision: Sienna 65
HOA
- Has HOA: Yes
- HOA fee: $1,485 annually
Location
- Region: Missouri City
Financial & listing details
- Price per square foot: $197/sqft
- Tax assessed value: $68,400
- Annual tax amount: $964
- Date on market: 6/16/2025
- Listing terms: Cash,Conventional,FHA,VA Loan
- Ownership: Full Ownership
- Road surface type: Concrete, Curbs, Gutters
About the community
In the heart of Fort Bend County Texas, just down the road from Sugar Land in Missouri City, discover the picturesque Village of Sawmill Lake, part of the 77459 zip code. One of the newest additions from the Shea Home Builders, to the spectacular Sienna master plan, this new home community is represented by a vibrant lifestyle and resort-style amenities—including the spectacular Sawmill Lake Club! Missouri City Highways 6 and 59 and Fort Bend Parkway provide easy access to it all—shopping, dining, major employers like Texas Medical Center and Dow Chemical, schools, and all of the excitement of downtown Houston.
Source: Shea Homes

