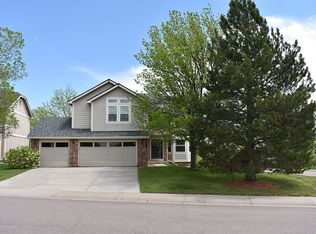Sold for $722,000 on 02/29/24
$722,000
9902 Bronti Circle, Lone Tree, CO 80124
4beds
3,017sqft
Single Family Residence
Built in 1996
7,754 Square Feet Lot
$722,800 Zestimate®
$239/sqft
$3,841 Estimated rent
Home value
$722,800
$687,000 - $759,000
$3,841/mo
Zestimate® history
Loading...
Owner options
Explore your selling options
What's special
Adorable One Level with Finished Basement. Spacious Great Room with Built In Shelves and Gas Fireplace Overlooking Back Yard. Kitchen with Ample Cabinets and Granite Counters Includes Refrigerator. Open Floor Plan with Vaulted Ceilings, Architectural Beams, and Recessed Lighting. Finished Basement Includes Family/Media Room,Wetbar, Built-In Office/Desk, Large Bedroom, Expansive Walk-In Closet, and 3/4 Bath. Quiet Whole House Attic Fan and Central Air Conditioning for Optimal Comfort. Great Corner Location. Convenient to Shopping, Freeways, Mall, Light Rail, and Hospital. You Will Fall In Love With This Adorable, Well Maintained Home! Welcome Home!
Zillow last checked: 8 hours ago
Listing updated: October 01, 2024 at 10:56am
Listed by:
Kristine Fruth 310-944-1070,
A-1 Realty LLC
Bought with:
Terry Allons, 100016566
From the Heart Real Estate
Source: REcolorado,MLS#: 2119924
Facts & features
Interior
Bedrooms & bathrooms
- Bedrooms: 4
- Bathrooms: 3
- Full bathrooms: 2
- 3/4 bathrooms: 1
- Main level bathrooms: 2
- Main level bedrooms: 3
Primary bedroom
- Level: Main
- Area: 195 Square Feet
- Dimensions: 13 x 15
Bedroom
- Level: Main
- Area: 132 Square Feet
- Dimensions: 11 x 12
Bedroom
- Level: Main
- Area: 132 Square Feet
- Dimensions: 11 x 12
Bedroom
- Level: Basement
- Area: 187 Square Feet
- Dimensions: 11 x 17
Primary bathroom
- Level: Main
Bathroom
- Level: Main
Bathroom
- Level: Basement
Dining room
- Level: Main
- Area: 126 Square Feet
- Dimensions: 9 x 14
Family room
- Level: Main
- Area: 288 Square Feet
- Dimensions: 16 x 18
Kitchen
- Level: Main
- Area: 121 Square Feet
- Dimensions: 11 x 11
Living room
- Level: Main
- Area: 196 Square Feet
- Dimensions: 14 x 14
Office
- Level: Basement
- Area: 64 Square Feet
- Dimensions: 8 x 8
Heating
- Forced Air, Natural Gas
Cooling
- Central Air
Features
- Flooring: Carpet, Laminate
- Windows: Bay Window(s), Window Coverings
- Basement: Partial
- Number of fireplaces: 1
- Fireplace features: Family Room
Interior area
- Total structure area: 3,017
- Total interior livable area: 3,017 sqft
- Finished area above ground: 2,030
- Finished area below ground: 938
Property
Parking
- Total spaces: 2
- Parking features: Concrete
- Attached garage spaces: 2
Features
- Levels: One
- Stories: 1
- Patio & porch: Patio
- Fencing: Full
Lot
- Size: 7,754 sqft
- Features: Corner Lot
Details
- Parcel number: R0379030
- Special conditions: Standard
Construction
Type & style
- Home type: SingleFamily
- Property subtype: Single Family Residence
Materials
- Brick, Frame
- Roof: Composition
Condition
- Year built: 1996
Utilities & green energy
- Sewer: Public Sewer
- Water: Public
- Utilities for property: Cable Available, Electricity Connected, Internet Access (Wired), Natural Gas Connected
Community & neighborhood
Location
- Region: Lone Tree
- Subdivision: Carriage Club
HOA & financial
HOA
- Has HOA: Yes
- HOA fee: $52 monthly
- Services included: Maintenance Grounds, Recycling, Trash
- Association name: Carriage Club
- Association phone: 303-369-1800
Other
Other facts
- Listing terms: 1031 Exchange,Cash,Conventional,FHA,Jumbo
- Ownership: Individual
Price history
| Date | Event | Price |
|---|---|---|
| 2/29/2024 | Sold | $722,000-1.1%$239/sqft |
Source: | ||
| 1/30/2024 | Pending sale | $730,000$242/sqft |
Source: | ||
| 1/26/2024 | Listed for sale | $730,000+24.1%$242/sqft |
Source: | ||
| 12/18/2020 | Sold | $588,000+1.4%$195/sqft |
Source: Public Record | ||
| 11/18/2020 | Pending sale | $580,000$192/sqft |
Source: Keller Williams Real Estate Llc #9279123 | ||
Public tax history
| Year | Property taxes | Tax assessment |
|---|---|---|
| 2025 | $4,424 -5.5% | $41,110 -19.3% |
| 2024 | $4,680 +33.8% | $50,920 -5.1% |
| 2023 | $3,499 -3.8% | $53,680 +39.5% |
Find assessor info on the county website
Neighborhood: 80124
Nearby schools
GreatSchools rating
- 6/10Acres Green Elementary SchoolGrades: PK-6Distance: 1.6 mi
- 5/10Cresthill Middle SchoolGrades: 7-8Distance: 2 mi
- 9/10Highlands Ranch High SchoolGrades: 9-12Distance: 2 mi
Schools provided by the listing agent
- Elementary: Acres Green
- Middle: Cresthill
- High: Highlands Ranch
- District: Douglas RE-1
Source: REcolorado. This data may not be complete. We recommend contacting the local school district to confirm school assignments for this home.
Get a cash offer in 3 minutes
Find out how much your home could sell for in as little as 3 minutes with a no-obligation cash offer.
Estimated market value
$722,800
Get a cash offer in 3 minutes
Find out how much your home could sell for in as little as 3 minutes with a no-obligation cash offer.
Estimated market value
$722,800
