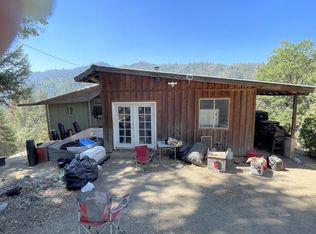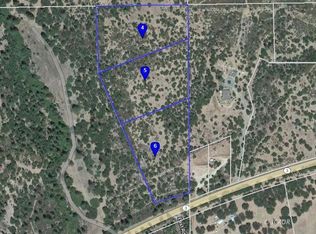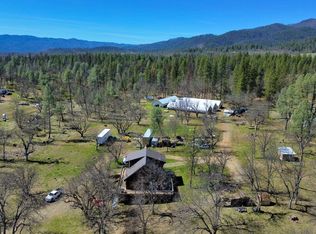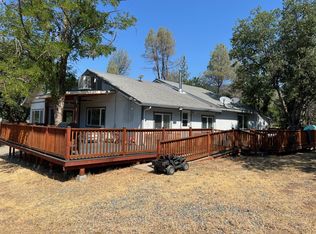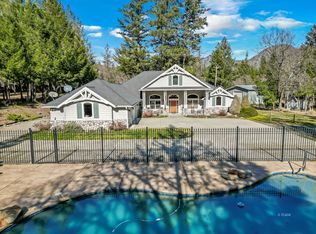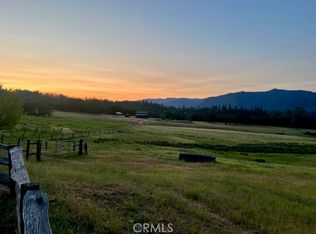2 YEARS OF HOME OWNER'S INSURANCE INCLUDED! This stunning 4 bedroom/2.5 bathroom custom home is nestled on over 33 acres of picturesque, gently rolling southern facing terrain, offering sweeping, 360-degree views of the surrounding mountains. The open floor plan features a spacious kitchen with a breakfast bar, a formal dining area, and a cozy living room with a fireplace. The main floor includes all four bedrooms, including a primary suite with dual walk-in closets and a spa-like bathroom with a garden tub and walk-in shower. Upstairs, enjoy a large game room, office, reading nooks, and a full wet bar.The oversized utility room provides extra storage and a pet bath. High-speed internet ensures easy remote work. Outside, mature landscaping, fruit trees, and a veggie garden enhance the outdoor experience. Relax on the decks and patio, gather around the fire pit, or dine in the gazebo while taking in the views. The 2-car garage and separate workshop offer ample space for storage and projects.The property also includes three wells, a chicken coop, and room for animals. Extensive defensible space has been completed. The community has a small town vibe with excellent schools and outdoor activities. A perfect place to call home!
For sale
$660,000
9901 State Highway 3, Hayfork, CA 96041
4beds
3,068sqft
Est.:
Single Family Residence
Built in 2002
33.43 Acres Lot
$-- Zestimate®
$215/sqft
$-- HOA
What's special
Veggie gardenFruit treesRoom for animalsMature landscapingSeparate workshopChicken coopReading nooks
- 334 days |
- 826 |
- 43 |
Zillow last checked: 8 hours ago
Listing updated: October 07, 2025 at 02:17pm
Listed by:
Retta Treanor (530)410-1992,
Big Valley Properties
Source: Trinity County AOR,MLS#: 2112595
Tour with a local agent
Facts & features
Interior
Bedrooms & bathrooms
- Bedrooms: 4
- Bathrooms: 3
- Full bathrooms: 2
- 1/2 bathrooms: 1
Heating
- Electric, Wood Stove
Cooling
- Central Air, Electric, Heat Pump
Appliances
- Included: Dishwasher, Disposal, Microwave, Refrigerator, Trash Compactor, Oven/Range, Tankless Water Heater
- Laundry: Washer Hookup
Features
- Central Vacuum, Soaking Tub, Walk-in Closet(s), Ceiling Fan(s), Countertops: Laminate/Formica
- Flooring: Flooring: Carpet, Flooring: Laminate, Flooring: Linoleum/Vinyl, Flooring: Tile
- Basement: None
- Has fireplace: Yes
- Fireplace features: Fireplace: Wood
Interior area
- Total structure area: 3,068
- Total interior livable area: 3,068 sqft
Property
Parking
- Total spaces: 2
- Parking features: Detached
- Garage spaces: 2
Features
- Levels: Two
- Patio & porch: Deck(s) Uncovered, Patio- Covered
- Exterior features: Rain Gutters, Lawn, Garden, Lighting
- Fencing: Partial
- Has view: Yes
- View description: Mountain(s)
Lot
- Size: 33.43 Acres
- Features: Landscape- Partial, Sprinklers- Automatic, Trees
Details
- Additional structures: Outbuilding, RV/Boat Storage, Work Shop
- Parcel number: 017380035000, 017
- Zoning description: RR - Rural-Residential District
- Horses can be raised: Yes
Construction
Type & style
- Home type: SingleFamily
- Property subtype: Single Family Residence
Materials
- Hardie Board Siding
- Foundation: Slab
- Roof: Composition
Condition
- Year built: 2002
Utilities & green energy
- Gas: Propane: Hooked-up
- Sewer: Septic: Has Permit, Septic Tank
- Water: See Remarks, Private
- Utilities for property: Internet: Satellite/Wireless, Legal Access: Yes
Community & HOA
Location
- Region: Hayfork
Financial & listing details
- Price per square foot: $215/sqft
- Tax assessed value: $353,150
- Annual tax amount: $3,892
- Date on market: 4/1/2025
Estimated market value
Not available
Estimated sales range
Not available
$3,211/mo
Price history
Price history
| Date | Event | Price |
|---|---|---|
| 4/1/2025 | Listed for sale | $660,000-13.7%$215/sqft |
Source: Trinity County AOR #2112595 Report a problem | ||
| 8/29/2024 | Listing removed | $765,000$249/sqft |
Source: Trinity County AOR #2111811 Report a problem | ||
| 8/19/2024 | Price change | $765,000-1.3%$249/sqft |
Source: Trinity County AOR #2111811 Report a problem | ||
| 7/22/2023 | Listed for sale | $775,000$253/sqft |
Source: Trinity County AOR #2111811 Report a problem | ||
| 6/8/2023 | Listing removed | -- |
Source: Trinity County AOR Report a problem | ||
| 3/3/2023 | Listed for sale | $775,000+11.5%$253/sqft |
Source: Trinity County AOR #2111811 Report a problem | ||
| 10/23/2022 | Listing removed | -- |
Source: Trinity County AOR Report a problem | ||
| 10/20/2021 | Price change | $695,000-7.3%$227/sqft |
Source: | ||
| 9/13/2021 | Listed for sale | $750,000$244/sqft |
Source: | ||
Public tax history
Public tax history
| Year | Property taxes | Tax assessment |
|---|---|---|
| 2024 | $3,892 +1.6% | $353,150 +2% |
| 2023 | $3,829 +2.1% | $346,226 +2% |
| 2022 | $3,749 +8.5% | $339,438 +2% |
| 2021 | $3,455 +1.6% | $332,783 +1% |
| 2020 | $3,400 | $329,372 +2% |
| 2019 | -- | $322,914 +2% |
| 2018 | $3,236 +0.7% | $316,583 +2% |
| 2017 | $3,215 +4% | $310,376 +2% |
| 2016 | $3,090 +1.2% | $304,291 +1.5% |
| 2015 | $3,052 +1.4% | $299,722 +2% |
| 2014 | $3,009 | $293,852 +2.2% |
| 2013 | -- | $287,518 |
| 2012 | -- | $287,518 +2% |
| 2011 | -- | $281,882 +1% |
| 2010 | -- | $279,072 -0.2% |
| 2009 | -- | $279,736 +2% |
| 2008 | -- | $274,252 +2% |
| 2007 | -- | $268,875 +2% |
| 2006 | -- | $263,604 +2% |
| 2005 | -- | $258,436 +2% |
| 2004 | -- | $253,369 +1.9% |
| 2003 | -- | $248,726 +1254.7% |
| 2002 | -- | $18,360 +104.2% |
| 2001 | -- | $8,990 |
Find assessor info on the county website
BuyAbility℠ payment
Est. payment
$3,681/mo
Principal & interest
$3109
Property taxes
$572
Climate risks
Neighborhood: 96041
Getting around
0 / 100
Car-DependentNearby schools
GreatSchools rating
- 6/10Hayfork Valley Elementary SchoolGrades: K-8Distance: 2.9 mi
- 8/10Hayfork High SchoolGrades: 9-12Distance: 2.1 mi
Schools provided by the listing agent
- Elementary: Hayfork
- Middle: Hayfork
- High: Hayfork
Source: Trinity County AOR. This data may not be complete. We recommend contacting the local school district to confirm school assignments for this home.
