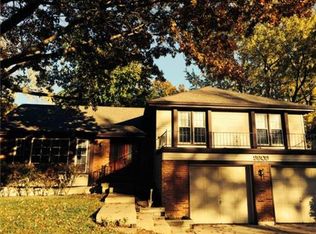Sold
Price Unknown
9901 Rosehill Rd, Lenexa, KS 66215
4beds
3,292sqft
Single Family Residence
Built in 1972
0.27 Acres Lot
$401,300 Zestimate®
$--/sqft
$2,882 Estimated rent
Home value
$401,300
$377,000 - $425,000
$2,882/mo
Zestimate® history
Loading...
Owner options
Explore your selling options
What's special
This 2014 sf., 4 bedroom / 3 bath beauty has a lot of space !!! It has been lovingly cared for with many upgrades and added features.
Main floor offers:
- Large living room with a lot of natural light
- Bright Dining Room
- Bright kitchen with elegant white cabinets and Spectacular Granite countertops,
- Bonus Family Room leading out to the deck.
- A half bath and laundry room complete this floor.
- Guest bath had several upgrades; tile floor, shower walls, & vanity.
The second floor offers:
- Carpeted Great Room,
- Fireplace with a huge brick hearth that walks out to the patio.
- Master Bedroom with a private bath, Shower and Walk in closet
3 additional spacious bedrooms complete this floor with finished basement and walkout to 2 car garage.
Zillow last checked: 8 hours ago
Listing updated: April 18, 2023 at 05:49am
Listing Provided by:
Ismayil Mammadov 816-929-1332,
KW KANSAS CITY METRO,
Ben Hassine,
KW KANSAS CITY METRO
Bought with:
Platinum Realty LLC
Source: Heartland MLS as distributed by MLS GRID,MLS#: 2421261
Facts & features
Interior
Bedrooms & bathrooms
- Bedrooms: 4
- Bathrooms: 3
- Full bathrooms: 2
- 1/2 bathrooms: 1
Primary bedroom
- Features: Carpet, Ceiling Fan(s)
- Level: Second
Bedroom 2
- Features: Carpet
- Level: Second
Bedroom 3
- Features: Carpet
- Level: Second
Bedroom 4
- Features: Carpet
- Level: Third
Primary bathroom
- Features: Carpet, Laminate Counters, Shower Only
- Level: Second
Bathroom 1
- Features: Ceramic Tiles, Shower Over Tub
- Level: Second
Dining room
- Features: Laminate Counters
- Level: First
Other
- Features: Built-in Features, Laminate Counters
- Level: Lower
Family room
- Features: Carpet, Fireplace
- Level: First
Half bath
- Features: Laminate Counters
- Level: First
Kitchen
- Features: Laminate Counters
- Level: First
Living room
- Features: Laminate Counters
- Level: First
Heating
- Electric
Cooling
- Gas
Appliances
- Included: Dishwasher, Disposal, Built-In Oven
- Laundry: Laundry Room, Main Level
Features
- Bidet, Ceiling Fan(s), Painted Cabinets, Vaulted Ceiling(s), Walk-In Closet(s)
- Basement: Full,Unfinished
- Number of fireplaces: 1
- Fireplace features: Gas, Great Room, Wood Burning
Interior area
- Total structure area: 3,292
- Total interior livable area: 3,292 sqft
- Finished area above ground: 2,014
- Finished area below ground: 1,278
Property
Parking
- Total spaces: 2
- Parking features: Attached, Garage Faces Front
- Attached garage spaces: 2
Features
- Patio & porch: Covered, Porch
- Fencing: Wood
Lot
- Size: 0.27 Acres
- Features: Corner Lot
Details
- Parcel number: IP090000000015
Construction
Type & style
- Home type: SingleFamily
- Architectural style: Traditional
- Property subtype: Single Family Residence
Materials
- Wood Siding
- Roof: Composition
Condition
- Year built: 1972
Utilities & green energy
- Sewer: Public Sewer
- Water: City/Public - Verify
Community & neighborhood
Location
- Region: Lenexa
- Subdivision: Century Estates
HOA & financial
HOA
- Has HOA: No
Other
Other facts
- Listing terms: Cash,Conventional,FHA
- Ownership: Private
Price history
| Date | Event | Price |
|---|---|---|
| 4/17/2023 | Sold | -- |
Source: | ||
| 2/17/2023 | Pending sale | $350,000$106/sqft |
Source: | ||
| 2/10/2023 | Listed for sale | $350,000$106/sqft |
Source: | ||
| 11/18/2016 | Sold | -- |
Source: Agent Provided Report a problem | ||
Public tax history
| Year | Property taxes | Tax assessment |
|---|---|---|
| 2024 | $4,442 +34.1% | $40,216 +36.8% |
| 2023 | $3,314 +6.7% | $29,405 +6.8% |
| 2022 | $3,107 | $27,531 +15.2% |
Find assessor info on the county website
Neighborhood: 66215
Nearby schools
GreatSchools rating
- 5/10Rosehill Elementary SchoolGrades: PK-6Distance: 0.1 mi
- 7/10Indian Woods Middle SchoolGrades: 7-8Distance: 4.2 mi
- 7/10Shawnee Mission South High SchoolGrades: 9-12Distance: 4.3 mi
Schools provided by the listing agent
- Elementary: Rose Hill
- Middle: Indian Hills
- High: SM South
Source: Heartland MLS as distributed by MLS GRID. This data may not be complete. We recommend contacting the local school district to confirm school assignments for this home.
Get a cash offer in 3 minutes
Find out how much your home could sell for in as little as 3 minutes with a no-obligation cash offer.
Estimated market value
$401,300
Get a cash offer in 3 minutes
Find out how much your home could sell for in as little as 3 minutes with a no-obligation cash offer.
Estimated market value
$401,300
