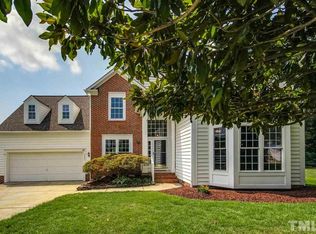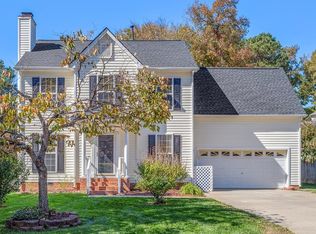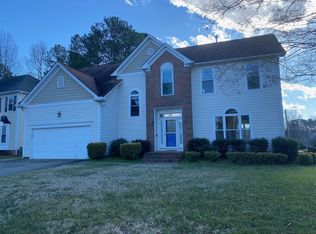Sold for $589,000 on 07/02/24
$589,000
9901 Redhook Ct, Raleigh, NC 27617
5beds
2,640sqft
Single Family Residence, Residential
Built in 1995
9,583.2 Square Feet Lot
$585,800 Zestimate®
$223/sqft
$2,864 Estimated rent
Home value
$585,800
$551,000 - $621,000
$2,864/mo
Zestimate® history
Loading...
Owner options
Explore your selling options
What's special
Single family home in desirable North Raleigh neighborhood. Single owner, built 1995 with crawl foundation on corner cul-de-sac lot. Home has 4 bedrooms, 2.5 baths and bonus room / 5th bedroom. Open floor plan with formal areas. Hardwood floors in powder room, living room, foyer and dining room. Gas log fireplace in family room. Remodeled kitchen with new ceiling height cabinets and soft close cabinet doors and drawers, dual pull out pantries, granite countertops, large center island and pot filler. Stainless steel dishwasher, range, french door refrigerator and microwave convey. Master bedroom with cathedral ceiling and new ceiling fan. Master bath features whirlpool tub, separate shower and skylight. Hall bath has tile shower with seat and hand shower. All windows are dual tilt, low E, vinyl replacements. Front and rear landscapes professionally designed and installed. Accent lighting and drip irrigation in both front and rear yards. Home has 6 foot privacy fence, oversized deck with retractable awning, 4 hose bibs and cobblestone patio. 30 year architectural roof and gutters 2014. Additional attic insulation installed 2014. New downstairs HVAC with humidifier 2017. New natural gas tankless water heater 2022. New paint and carpet throughout 2024.
Zillow last checked: 8 hours ago
Listing updated: October 28, 2025 at 12:21am
Listed by:
Kimberly Oakley 919-349-9062,
Coldwell Banker HPW
Bought with:
Erica Broughton, 274941
Choice Residential Real Estate
Source: Doorify MLS,MLS#: 10029995
Facts & features
Interior
Bedrooms & bathrooms
- Bedrooms: 5
- Bathrooms: 3
- Full bathrooms: 2
- 1/2 bathrooms: 1
Heating
- Forced Air, Natural Gas
Cooling
- Central Air, Electric
Appliances
- Included: Exhaust Fan, Free-Standing Range, Refrigerator, Tankless Water Heater
- Laundry: Laundry Room, Main Level
Features
- Ceiling Fan(s), Eat-in Kitchen, Granite Counters, Kitchen Island, Open Floorplan, Smart Thermostat, Walk-In Closet(s), Walk-In Shower
- Flooring: Carpet, Ceramic Tile, Hardwood, Vinyl
- Has fireplace: Yes
- Fireplace features: Gas
Interior area
- Total structure area: 2,640
- Total interior livable area: 2,640 sqft
- Finished area above ground: 2,640
- Finished area below ground: 0
Property
Parking
- Parking features: Concrete, Driveway, Garage
- Attached garage spaces: 1
Features
- Levels: Two
- Stories: 2
- Patio & porch: Awning(s), Deck, Front Porch
- Exterior features: Awning(s), Fenced Yard
- Fencing: Back Yard
- Has view: Yes
Lot
- Size: 9,583 sqft
- Features: Corner Lot, Cul-De-Sac, Landscaped
Details
- Parcel number: 0778573684
- Special conditions: Standard
Construction
Type & style
- Home type: SingleFamily
- Architectural style: Contemporary
- Property subtype: Single Family Residence, Residential
Materials
- Brick, Vinyl Siding
- Foundation: Brick/Mortar
- Roof: Shingle
Condition
- New construction: No
- Year built: 1995
Utilities & green energy
- Sewer: Public Sewer
- Water: Public
- Utilities for property: Cable Available, Electricity Connected, Natural Gas Available
Community & neighborhood
Location
- Region: Raleigh
- Subdivision: Dominion Park
HOA & financial
HOA
- Has HOA: Yes
- HOA fee: $55 monthly
- Amenities included: Basketball Court, Clubhouse, Playground, Pool, Tennis Court(s)
- Services included: None
Price history
| Date | Event | Price |
|---|---|---|
| 7/2/2024 | Sold | $589,000$223/sqft |
Source: | ||
| 5/20/2024 | Pending sale | $589,000$223/sqft |
Source: | ||
| 5/17/2024 | Listed for sale | $589,000$223/sqft |
Source: | ||
Public tax history
| Year | Property taxes | Tax assessment |
|---|---|---|
| 2025 | $4,697 +1.4% | $536,248 +0.5% |
| 2024 | $4,630 +13.8% | $533,749 +43.7% |
| 2023 | $4,069 +7.6% | $371,461 |
Find assessor info on the county website
Neighborhood: Northwest Raleigh
Nearby schools
GreatSchools rating
- 7/10Sycamore Creek ElementaryGrades: PK-5Distance: 0.8 mi
- 9/10Pine Hollow MiddleGrades: 6-8Distance: 0.9 mi
- 9/10Leesville Road HighGrades: 9-12Distance: 2.2 mi
Schools provided by the listing agent
- Elementary: Wake - Sycamore Creek
- Middle: Wake - Pine Hollow
- High: Wake - Leesville Road
Source: Doorify MLS. This data may not be complete. We recommend contacting the local school district to confirm school assignments for this home.
Get a cash offer in 3 minutes
Find out how much your home could sell for in as little as 3 minutes with a no-obligation cash offer.
Estimated market value
$585,800
Get a cash offer in 3 minutes
Find out how much your home could sell for in as little as 3 minutes with a no-obligation cash offer.
Estimated market value
$585,800


