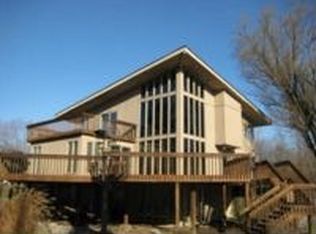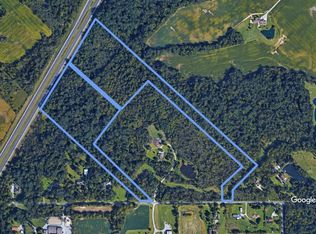**Accepted Offer** Now showing for Backup Offer**Immaculate Contemporary home on 5 acres of private, secluded land is now available. Home is accompanied by a 900 sq.ft. guest home, and separate 3 car garage/shed. In the main home the great room offers floor to ceiling windows to take advantage of the picturesque views of the pool and private acres/ 18 X 12 updated kitchen featuring Harlan cabinets, large center island, and pantry/ Oversized dinning room with wood flooring gives access to the large 36X12 deck/Mstr bedroom, walk-in closet, full double sink and jet tub master bath, 2nd bedroom on upper level, 3rd and Den with built-ins on Main Level, with 4th available bedroom in the walkout lower level. Enjoy the 2 rec. room areas in the lower level separated by a built in brick fireplace. If you are looking for a wonderful home, with acres, privacy, yet close to the city life, this is it.
This property is off market, which means it's not currently listed for sale or rent on Zillow. This may be different from what's available on other websites or public sources.

