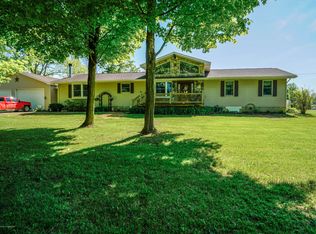Sold for $362,000
$362,000
9901 Friegel Rd, Perry, MI 48872
5beds
3,751sqft
Single Family Residence
Built in 1998
2.23 Acres Lot
$376,900 Zestimate®
$97/sqft
$4,359 Estimated rent
Home value
$376,900
$313,000 - $456,000
$4,359/mo
Zestimate® history
Loading...
Owner options
Explore your selling options
What's special
This 5-bedroom, 4.5-bath ranch home offers space, efficiency, and practical upgrades throughout. Sitting on over 2 acres, it's built for both comfort and functionality. Two of the bedrooms include private en suite bathrooms, making daily routines easier for family members or guests with one linked to the first floor laundry for maximum convenience. The home is equipped with a whole-house generator, surge protector, and 200-amp electrical service, along with a battery backup system for extra peace of mind. The on-demand water heater (2019), water pressure tank, and high-efficiency furnace with heat pump ensure reliable performance year-round. One of the standout features is the massive attached garage—not only heated but also equipped with its own half bath. Whether you need space for storage, hobbies, or parking, this garage can handle it all. Outside, a large deck and a welcoming front porch provide plenty of space to enjoy the surrounding acreage. With thoughtful details inside and out, this home is built to handle whatever life throws its way.
Zillow last checked: 8 hours ago
Listing updated: May 29, 2025 at 11:39am
Listed by:
Rooted Real Estate Of Greater Lansing 517-258-1345,
RE/MAX Real Estate Professionals,
Maggie Gerich 517-303-0527,
RE/MAX Real Estate Professionals
Source: Greater Lansing AOR,MLS#: 287109
Facts & features
Interior
Bedrooms & bathrooms
- Bedrooms: 5
- Bathrooms: 4
- Full bathrooms: 4
Primary bedroom
- Level: First
- Area: 123.28 Square Feet
- Dimensions: 13.4 x 9.2
Bedroom 2
- Level: First
- Area: 71.78 Square Feet
- Dimensions: 10.11 x 7.1
Bedroom 3
- Level: First
- Area: 106.16 Square Feet
- Dimensions: 10.11 x 10.5
Bedroom 4
- Level: First
- Area: 213.31 Square Feet
- Dimensions: 19.2 x 11.11
Bedroom 5
- Level: Basement
- Area: 590.09 Square Feet
- Dimensions: 25.11 x 23.5
Bonus room
- Level: Basement
- Area: 202.86 Square Feet
- Dimensions: 16.1 x 12.6
Dining room
- Level: First
- Area: 196.02 Square Feet
- Dimensions: 16.2 x 12.1
Family room
- Level: First
- Area: 292.94 Square Feet
- Dimensions: 19.4 x 15.1
Family room
- Level: Basement
- Area: 710.61 Square Feet
- Dimensions: 28.3 x 25.11
Kitchen
- Level: First
- Area: 238.38 Square Feet
- Dimensions: 17.4 x 13.7
Laundry
- Level: First
- Area: 66.88 Square Feet
- Dimensions: 8.8 x 7.6
Living room
- Level: First
- Area: 241.25 Square Feet
- Dimensions: 17.11 x 14.1
Heating
- Forced Air, Propane, Wall Furnace
Cooling
- Central Air
Appliances
- Included: Water Heater, Washer, Tankless Water Heater, Refrigerator, Range, Oven, Instant Hot Water, Dryer, Double Oven, Dishwasher
- Laundry: Main Level
Features
- Cathedral Ceiling(s), Ceiling Fan(s), Double Closet, Double Vanity, Granite Counters, Kitchen Island, Open Floorplan, Pantry, Primary Downstairs, Recessed Lighting, Soaking Tub, Storage, Vaulted Ceiling(s), Walk-In Closet(s)
- Windows: Bay Window(s)
- Basement: Egress Windows,Finished,Full
- Number of fireplaces: 1
- Fireplace features: Stone
Interior area
- Total structure area: 4,356
- Total interior livable area: 3,751 sqft
- Finished area above ground: 2,178
- Finished area below ground: 1,573
Property
Parking
- Total spaces: 3
- Parking features: Attached, Finished, Garage, Garage Door Opener, Heated Garage, Oversized, Water
- Attached garage spaces: 3
Features
- Levels: One
- Stories: 1
- Patio & porch: Deck, Porch
Lot
- Size: 2.23 Acres
Details
- Foundation area: 2178
- Parcel number: 01405300007
- Zoning description: Zoning
- Other equipment: Generator
Construction
Type & style
- Home type: SingleFamily
- Property subtype: Single Family Residence
Materials
- Vinyl Siding
Condition
- Year built: 1998
Utilities & green energy
- Electric: Generator
- Sewer: Septic Tank
- Water: Well
Community & neighborhood
Location
- Region: Perry
- Subdivision: None
Other
Other facts
- Listing terms: VA Loan,Cash,Conventional,FHA,MSHDA
- Road surface type: Dirt
Price history
| Date | Event | Price |
|---|---|---|
| 5/29/2025 | Sold | $362,000+0.6%$97/sqft |
Source: | ||
| 4/7/2025 | Pending sale | $360,000$96/sqft |
Source: | ||
| 4/2/2025 | Listed for sale | $360,000+26.3%$96/sqft |
Source: | ||
| 9/7/2018 | Sold | $285,000$76/sqft |
Source: Agent Provided Report a problem | ||
| 7/31/2018 | Pending sale | $285,000$76/sqft |
Source: C B Hubbell BriarWood-E.L. #226456 Report a problem | ||
Public tax history
| Year | Property taxes | Tax assessment |
|---|---|---|
| 2025 | $4,560 +12.8% | $215,900 +9% |
| 2024 | $4,042 | $198,100 +8.8% |
| 2023 | $4,042 +18.7% | $182,100 +19.7% |
Find assessor info on the county website
Neighborhood: 48872
Nearby schools
GreatSchools rating
- 5/10Perry Middle SchoolGrades: 5-8Distance: 2.6 mi
- 7/10Perry High SchoolGrades: 9-12Distance: 2.6 mi
- 4/10Perry East ElementaryGrades: PK-4Distance: 2.7 mi
Schools provided by the listing agent
- High: Perry
Source: Greater Lansing AOR. This data may not be complete. We recommend contacting the local school district to confirm school assignments for this home.
Get pre-qualified for a loan
At Zillow Home Loans, we can pre-qualify you in as little as 5 minutes with no impact to your credit score.An equal housing lender. NMLS #10287.
Sell for more on Zillow
Get a Zillow Showcase℠ listing at no additional cost and you could sell for .
$376,900
2% more+$7,538
With Zillow Showcase(estimated)$384,438
