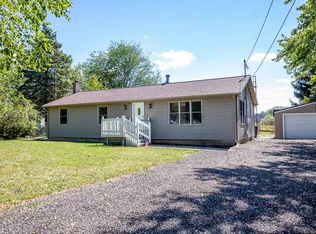Country setting, just outside village limits sitting on 2 acres. Walking distance to store and village. Has natural gas and xfinity service available. Home has large great room with stone dual fuel fireplace. Stairwell to partial basement located in great room. Designer eat in kitchen with real cherry Cabintry and granite countertops and a remote central dustpan outlet. All stainless kitchen appliances included. Dining room also has a duel fuel fireplace and currently has a gas log unit installed. Laundry located on main floor in mud room and is set up for gas dryer service. Large 75 gal gas water heater and furnace with central humidifier are located in partial basement. Full bath located off hallway and master bath has a shower unit. Master and bedroom #2 & #3 have hard surface flooring and the 4 th bedroom/office has carpet. Access to crawl space is in #3 bedroom where the water softner is located. Finished 2car attached garage and an oversized separate garage has cement floor and electric service . Large attached carpeted deck overlooks backyard with above ground pool with maintenance free railing and carpet and firpit area on large paver patio. Nice area for back yard get together and watch natural wildlife.
This property is off market, which means it's not currently listed for sale or rent on Zillow. This may be different from what's available on other websites or public sources.

