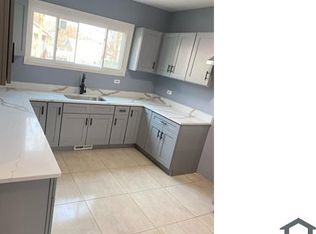A Must See!! Welcome to this beautifully maintained 2-bedroom, 2-bath home nestled on a quiet, tree-lined block. Offering a perfect blend of comfort and convenience, this inviting residence features a spacious layout, washer and dryer, a large backyard, a bonus room in the basement, and a one-car garage for added ease. Inside, you'll find two generously sized bedrooms, each with ample closet space, and two full bathrooms-ideal for roommates or a small family. The open-concept living and dining area is perfect for entertaining, while the well-appointed kitchen makes meal prep a breeze. The house sits conveniently minutes from the I-94 expressway Stoney Island entrance for an easy commute to the south suburbs or downtown. Also, enjoy exploring all the nearby stores, restaurants, and parks; everything you need is within easy reach. Don't miss your chance to live in this desirable location. Schedule your tour today!
12-month lease. $50 additional rent for pets. 2 pets maximum under 40lbs.
House for rent
$2,000/mo
9900 S Paxton Ave, Chicago, IL 60617
2beds
1,584sqft
Price may not include required fees and charges.
Single family residence
Available now
Cats, small dogs OK
Central air
In unit laundry
-- Parking
Forced air
What's special
Quiet tree-lined blockGenerously sized bedroomsLarge backyardWell-appointed kitchenSpacious layoutWasher and dryerAmple closet space
- 5 days
- on Zillow |
- -- |
- -- |
Travel times
Start saving for your dream home
Consider a first-time homebuyer savings account designed to grow your down payment with up to a 6% match & 4.15% APY.
Facts & features
Interior
Bedrooms & bathrooms
- Bedrooms: 2
- Bathrooms: 1
- Full bathrooms: 1
Heating
- Forced Air
Cooling
- Central Air
Appliances
- Included: Dryer, Microwave, Oven, Refrigerator, Washer
- Laundry: In Unit
Features
- Flooring: Hardwood, Tile
Interior area
- Total interior livable area: 1,584 sqft
Property
Parking
- Details: Contact manager
Features
- Exterior features: Heating system: Forced Air
Details
- Parcel number: 2512403047
Construction
Type & style
- Home type: SingleFamily
- Property subtype: Single Family Residence
Community & HOA
Location
- Region: Chicago
Financial & listing details
- Lease term: 1 Year
Price history
| Date | Event | Price |
|---|---|---|
| 7/2/2025 | Listed for rent | $2,000+60%$1/sqft |
Source: Zillow Rentals | ||
| 3/27/2025 | Sold | $120,000+0.1%$76/sqft |
Source: | ||
| 3/4/2025 | Contingent | $119,900$76/sqft |
Source: | ||
| 2/28/2025 | Listed for sale | $119,900-4%$76/sqft |
Source: | ||
| 2/24/2025 | Listing removed | $124,900$79/sqft |
Source: | ||
![[object Object]](https://photos.zillowstatic.com/fp/9adb01365f38744e1b34945f83a999f0-p_i.jpg)
