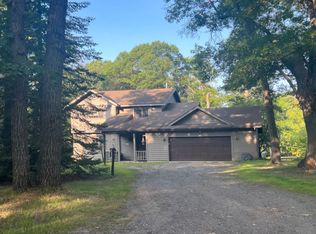Closed
$407,000
9900 Oak Ct NE, Rice, MN 56367
4beds
2,300sqft
Single Family Residence
Built in 1989
2.36 Acres Lot
$427,400 Zestimate®
$177/sqft
$2,364 Estimated rent
Home value
$427,400
Estimated sales range
Not available
$2,364/mo
Zestimate® history
Loading...
Owner options
Explore your selling options
What's special
Fall in love with this remarkable 4 level home postured on 2.3 acres mature trees and serene landscape. Enjoy country living with the convenience of easy travel to town. Interior is magazine worthy, with all the finishing touches and design you hoped for. Updates include: Vibrant paint pallet, 2 upper level bathroom remodels, appliance upgrades NEW dishwasher (2023) and refrigerator (2020), millwork improvements on main level windows/doors/base boards, engineered hardwood flooring, and some new interior doors. Floor plan is fantastic and hugely flexible, fine the upper level hosting 3 bedrooms, 1 shared bath and 1 private 3/4 bath. Currently the 3rd level of the home has an enormous owners suite with a dreamy bathroom and a walk out to back yard. Enjoy two living rooms one with a fireplace, defined dining area and a wrap around deck! Oversized 2 car heated garage with 50 amp wiring and outlets for RV hookup. All professional photos have further detailed descriptions.
Zillow last checked: 8 hours ago
Listing updated: July 31, 2025 at 10:13pm
Listed by:
VoigtJohnson,
Brandon Johnson 320-309-7521
Bought with:
Jacob R Olson
eXp Realty
Taryn Olson
Source: NorthstarMLS as distributed by MLS GRID,MLS#: 6438036
Facts & features
Interior
Bedrooms & bathrooms
- Bedrooms: 4
- Bathrooms: 3
- Full bathrooms: 1
- 3/4 bathrooms: 2
Bedroom 1
- Level: Upper
- Area: 169 Square Feet
- Dimensions: 13x13
Bedroom 2
- Level: Upper
- Area: 130 Square Feet
- Dimensions: 10x13
Bedroom 3
- Level: Upper
- Area: 121 Square Feet
- Dimensions: 11x11
Bedroom 4
- Level: Lower
- Area: 396 Square Feet
- Dimensions: 22x18
Bathroom
- Level: Upper
- Area: 42 Square Feet
- Dimensions: 6x7
Bathroom
- Level: Upper
- Area: 45 Square Feet
- Dimensions: 9x5
Bathroom
- Level: Lower
- Area: 100 Square Feet
- Dimensions: 10x10
Dining room
- Level: Main
- Area: 132 Square Feet
- Dimensions: 11x12
Family room
- Level: Lower
- Area: 210 Square Feet
- Dimensions: 15x14
Flex room
- Level: Lower
- Area: 100 Square Feet
- Dimensions: 10x10
Kitchen
- Level: Main
- Area: 144 Square Feet
- Dimensions: 12x12
Laundry
- Area: 72 Square Feet
- Dimensions: 8x9
Living room
- Level: Main
- Area: 240 Square Feet
- Dimensions: 20x12
Heating
- Forced Air, Fireplace(s)
Cooling
- Central Air
Appliances
- Included: Dishwasher, Dryer, Water Osmosis System, Microwave, Range, Refrigerator, Washer, Water Softener Owned, Water Softener Rented
Features
- Basement: Block,Daylight,Egress Window(s),Finished,Full,Walk-Out Access
- Number of fireplaces: 1
- Fireplace features: Living Room, Wood Burning
Interior area
- Total structure area: 2,300
- Total interior livable area: 2,300 sqft
- Finished area above ground: 1,204
- Finished area below ground: 1,096
Property
Parking
- Total spaces: 2
- Parking features: Detached, Concrete, Heated Garage
- Garage spaces: 2
- Details: Garage Dimensions (28x28)
Accessibility
- Accessibility features: None
Features
- Levels: Four or More Level Split
- Patio & porch: Deck, Wrap Around
Lot
- Size: 2.36 Acres
- Dimensions: 340 x 300
- Features: Many Trees
Details
- Foundation area: 1204
- Parcel number: 120130600
- Zoning description: Residential-Single Family
Construction
Type & style
- Home type: SingleFamily
- Property subtype: Single Family Residence
Materials
- Engineered Wood
- Roof: Asphalt,Pitched
Condition
- Age of Property: 36
- New construction: No
- Year built: 1989
Utilities & green energy
- Electric: Circuit Breakers
- Gas: Propane
- Sewer: Private Sewer, Septic System Compliant - Yes
- Water: Private, Well
Community & neighborhood
Location
- Region: Rice
- Subdivision: Deerwood Estates
HOA & financial
HOA
- Has HOA: No
Price history
| Date | Event | Price |
|---|---|---|
| 7/31/2024 | Sold | $407,000-1.9%$177/sqft |
Source: | ||
| 10/15/2023 | Pending sale | $415,000$180/sqft |
Source: | ||
| 9/28/2023 | Listed for sale | $415,000-3.2%$180/sqft |
Source: | ||
| 9/14/2023 | Listing removed | -- |
Source: | ||
| 8/15/2023 | Price change | $428,500-4.6%$186/sqft |
Source: | ||
Public tax history
| Year | Property taxes | Tax assessment |
|---|---|---|
| 2025 | $3,852 +9.5% | $404,600 +0.9% |
| 2024 | $3,518 +9.8% | $400,900 +17% |
| 2023 | $3,204 +13.6% | $342,700 +11.3% |
Find assessor info on the county website
Neighborhood: 56367
Nearby schools
GreatSchools rating
- 7/10Rice Elementary SchoolGrades: PK-5Distance: 4.1 mi
- 4/10Sauk Rapids-Rice Middle SchoolGrades: 6-8Distance: 8.2 mi
- 6/10Sauk Rapids-Rice Senior High SchoolGrades: 9-12Distance: 7.3 mi

Get pre-qualified for a loan
At Zillow Home Loans, we can pre-qualify you in as little as 5 minutes with no impact to your credit score.An equal housing lender. NMLS #10287.
Sell for more on Zillow
Get a free Zillow Showcase℠ listing and you could sell for .
$427,400
2% more+ $8,548
With Zillow Showcase(estimated)
$435,948