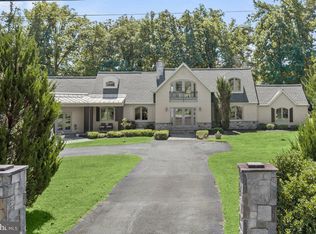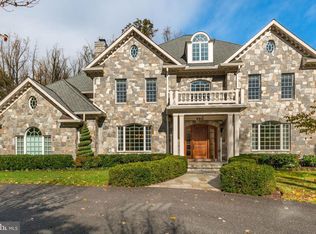Check out the NEW Video Tour! Spectacular "Entertainers Delight" built in 2011 with elevator on beautiful, flat almost one acre lot with heated pool just a few blocks inside Potomac Village. Hoops anyone?! This amazing home includes an indoor 1/2 basketball court which can double as a hard surface play area for other indoor sports! You'll love the tiered home theater, large entertaining bar, and 700 bottle wine cellar. Large rooms on all three levels feature detailed architectural design, custom moldings, high ceilings and built-ins. This home features 8 bedrooms, 9 full baths and 3 half baths and will accommodate most every family and your guests and include flexible spaces too. The open floor plan provides a gourmet chef's kitchen and breakfast room opens to the spacious family room and two separate staircases. The separate caterer's kitchen/spice kitchen allows multiple cooking at once or a private staging area for large scale entertaining. The glorious lot features a heated pool with spa and waterfall, and there's multiple areas to relax and enjoy the outdoors on the patios or covered porch and you'll love the outdoor fireplace. Garage parking for four cars plus an over sized, circular driveway and breezeway allow plenty of guest parking. This home is truly not one to be missed!
This property is off market, which means it's not currently listed for sale or rent on Zillow. This may be different from what's available on other websites or public sources.

