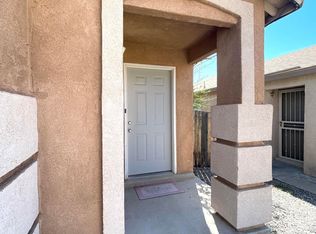Sold
Price Unknown
9900 Ladder Ranch Ln SW, Albuquerque, NM 87121
3beds
2,047sqft
Single Family Residence
Built in 2003
4,356 Square Feet Lot
$316,000 Zestimate®
$--/sqft
$2,217 Estimated rent
Home value
$316,000
$291,000 - $344,000
$2,217/mo
Zestimate® history
Loading...
Owner options
Explore your selling options
What's special
WELCOME!! Make your way into this beautiful two story home! This home offers many great features like fully landscaped, newly painted on the outside and inside of the home, fresh stucco, brick wall surrounding the backyard, bars on all 18 windows plus doors, 2 YEAR OLD laminate roof, tile on all downstairs, NEW laminate flooring all upstairs and fully remodeled master restroom! Make your way outside onto the balcony which offers tile flooring on it as well!! Home also offers an EXTRA room that you can convert into an office, hang out room, or a bedroom! Easy and very close access to the i40. Don't miss out on this perfect opportunity to make this your home!!
Zillow last checked: 8 hours ago
Listing updated: December 31, 2025 at 02:17pm
Listed by:
Daisy Karina Palacios 505-315-8262,
Realty ONE Group Concierge
Bought with:
Sol E Mirabal, 48532
Realty One of New Mexico
Source: SWMLS,MLS#: 1090581
Facts & features
Interior
Bedrooms & bathrooms
- Bedrooms: 3
- Bathrooms: 3
- Full bathrooms: 2
- 1/2 bathrooms: 1
Primary bedroom
- Level: Second
- Area: 23674
- Dimensions: 133 x 178
Kitchen
- Level: Main
- Area: 14268
- Dimensions: 123 x 116
Living room
- Level: Main
- Area: 28014
- Dimensions: 138 x 203
Heating
- Central, Forced Air
Cooling
- Refrigerated
Appliances
- Laundry: Washer Hookup, Electric Dryer Hookup, Gas Dryer Hookup
Features
- Ceiling Fan(s), Multiple Living Areas, Pantry
- Flooring: Tile
- Windows: Double Pane Windows, Insulated Windows
- Has basement: No
- Has fireplace: No
Interior area
- Total structure area: 2,047
- Total interior livable area: 2,047 sqft
Property
Parking
- Total spaces: 2
- Parking features: Detached, Garage
- Garage spaces: 2
Accessibility
- Accessibility features: None
Features
- Levels: Two
- Stories: 2
- Exterior features: Fence, Private Yard
- Fencing: Back Yard,Wall
Lot
- Size: 4,356 sqft
Details
- Parcel number: 100905609618530722
- Zoning description: R-1A*
Construction
Type & style
- Home type: SingleFamily
- Property subtype: Single Family Residence
Materials
- Stucco
- Roof: Metal
Condition
- Resale
- New construction: No
- Year built: 2003
Utilities & green energy
- Sewer: Public Sewer
- Water: Public
- Utilities for property: Electricity Connected, Phone Connected, Water Connected
Green energy
- Energy generation: None
Community & neighborhood
Location
- Region: Albuquerque
HOA & financial
HOA
- Has HOA: Yes
- HOA fee: $138 quarterly
Other
Other facts
- Listing terms: Cash,Conventional,FHA,VA Loan
Price history
| Date | Event | Price |
|---|---|---|
| 12/31/2025 | Sold | -- |
Source: | ||
| 9/16/2025 | Pending sale | $319,500$156/sqft |
Source: | ||
| 9/4/2025 | Price change | $319,500-0.2%$156/sqft |
Source: | ||
| 8/21/2025 | Price change | $320,000-1.5%$156/sqft |
Source: | ||
| 8/8/2025 | Price change | $325,000-1.5%$159/sqft |
Source: | ||
Public tax history
| Year | Property taxes | Tax assessment |
|---|---|---|
| 2025 | $2,125 +3.2% | $50,299 +3% |
| 2024 | $2,060 +1.7% | $48,834 +3% |
| 2023 | $2,026 +3.5% | $47,412 +3% |
Find assessor info on the county website
Neighborhood: Route 66 West
Nearby schools
GreatSchools rating
- 6/10Helen Cordero Primary SchoolGrades: PK-2Distance: 0.5 mi
- 5/10Jimmy Carter Middle SchoolGrades: 6-8Distance: 1.5 mi
- 4/10West Mesa High SchoolGrades: 9-12Distance: 2.7 mi
Schools provided by the listing agent
- Elementary: Edward Gonzales
- Middle: Jimmy Carter
- High: West Mesa
Source: SWMLS. This data may not be complete. We recommend contacting the local school district to confirm school assignments for this home.
Get a cash offer in 3 minutes
Find out how much your home could sell for in as little as 3 minutes with a no-obligation cash offer.
Estimated market value$316,000
