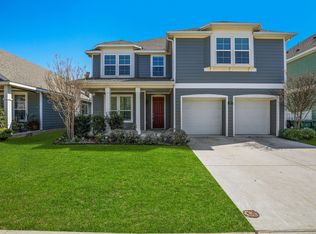Please note, our homes are available on a first-come, first-serve basis and are not reserved until the lease is signed by all applicants and security deposits are collected.
This home features Progress Smart Home - Progress Residential's smart home app, which allows you to control the home securely from any of your devices.
Want to tour on your own? Click the "Self Tour" button on this home's RentProgress.
Welcome to 9900 Concord Dr, Providence Village, TX. This single-family rental home features modern amenities and a spacious layout.
With 5 bedrooms, 2.5 bathrooms, and 2,040 square feet of living space, this home provides ample room for just about any lifestyle. The living room showcases an open floor plan with high ceilings and plenty of natural light.
The kitchen is equipped with granite countertops, stainless steel appliances, and a kitchen island, making it perfect for cooking and entertaining.
The primary bedroom includes a walk-in closet and an en-suite bathroom with dual-vanity sinks, a walk-in shower, and an oversized bathtub. Additional features of this rental home include a bonus room, a laundry room, and a smart home system.
The 2-story design includes an attached 2-car garage with a rear-loaded driveway. Outside, you will find a fenced yard and a patio, ideal for outdoor activities.
Don't miss out on the chance to make this rental home your own. Schedule your tour today!
House for rent
$2,515/mo
9900 Concord Dr, Aubrey, TX 76227
4beds
2,040sqft
Price is base rent and doesn't include required fees.
Single family residence
Available now
Cats, dogs OK
Ceiling fan
In unit laundry
Attached garage parking
-- Heating
What's special
Open floor planFenced yardHigh ceilingsStainless steel appliancesBonus roomGranite countertopsNatural light
- 21 days
- on Zillow |
- -- |
- -- |
Travel times
Facts & features
Interior
Bedrooms & bathrooms
- Bedrooms: 4
- Bathrooms: 3
- Full bathrooms: 2
- 1/2 bathrooms: 1
Cooling
- Ceiling Fan
Appliances
- Laundry: Contact manager
Features
- Ceiling Fan(s), Walk In Closet, Walk-In Closet(s)
- Flooring: Linoleum/Vinyl, Tile
- Windows: Window Coverings
Interior area
- Total interior livable area: 2,040 sqft
Property
Parking
- Parking features: Attached, Garage
- Has attached garage: Yes
- Details: Contact manager
Features
- Patio & porch: Patio, Porch
- Exterior features: 2 Story, Bonus Room, Dual-Vanity Sinks, Eat-in Kitchen, Energy Efficient Features, Granite Countertops, High Ceilings, Kitchen Island, Natural Light / Sky Lights, Near Parks, Near Retail, Open Floor Plan, Oversized Bathtub, Rear-Loaded Driveway, Smart Home, Stainless Steel Appliances, Walk In Closet, Walk-In Shower
- Fencing: Fenced Yard
Details
- Parcel number: R269062
Construction
Type & style
- Home type: SingleFamily
- Property subtype: Single Family Residence
Community & HOA
Location
- Region: Aubrey
Financial & listing details
- Lease term: Contact For Details
Price history
| Date | Event | Price |
|---|---|---|
| 5/21/2025 | Price change | $2,515-3.1%$1/sqft |
Source: Zillow Rentals | ||
| 5/16/2025 | Price change | $2,595-4.2%$1/sqft |
Source: Zillow Rentals | ||
| 5/14/2025 | Price change | $2,710-2%$1/sqft |
Source: Zillow Rentals | ||
| 5/9/2025 | Price change | $2,765-2%$1/sqft |
Source: Zillow Rentals | ||
| 5/1/2025 | Listed for rent | $2,820+39.3%$1/sqft |
Source: Zillow Rentals | ||
![[object Object]](https://photos.zillowstatic.com/fp/871610f7f5f2c80f16238bbda07a9f0c-p_i.jpg)
