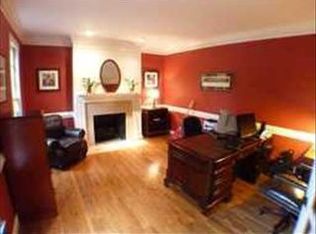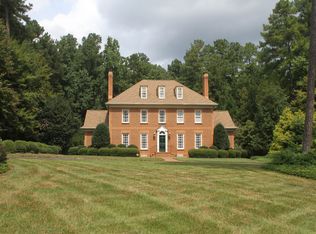Sold for $1,500,000
$1,500,000
9900 Cape Scott Ct, Raleigh, NC 27614
5beds
5,650sqft
Single Family Residence, Residential
Built in 1988
1.84 Acres Lot
$1,697,500 Zestimate®
$265/sqft
$6,919 Estimated rent
Home value
$1,697,500
$1.56M - $1.87M
$6,919/mo
Zestimate® history
Loading...
Owner options
Explore your selling options
What's special
Stylish/ Private/Presence best describe this home in Sheffield Manor. Wonderful outdoor entertaining space with detached stone fireplace, beautiful pool, 3-car garage, remodeled kitchen and bathrooms, 9-foot ceilings, open floor plan, circular drive, 900+ bottle wine cellar, brick ex. Front and rear staircase, Daylight bsmnt leading to the pool and perfect for workouts. Ea. bdrm connected to a bath. Double cul-de-sac. Convenient to banking, retail and shopping @ Muirfield Village on Falls of Neuse. lst flr bedrm currently used as an office.
Zillow last checked: 8 hours ago
Listing updated: October 27, 2025 at 07:48pm
Listed by:
Nelson Bunn 919-424-8130,
Hodge & Kittrell Sotheby's Int
Bought with:
Elizabeth Peters, 283086
Keller Williams Preferred Realty
Source: Doorify MLS,MLS#: 2493807
Facts & features
Interior
Bedrooms & bathrooms
- Bedrooms: 5
- Bathrooms: 6
- Full bathrooms: 4
- 1/2 bathrooms: 2
Heating
- Forced Air, Natural Gas, Radiant Floor, Zoned
Cooling
- Central Air, Electric, Zoned
Appliances
- Included: Convection Oven, Dishwasher, Double Oven, Plumbed For Ice Maker, Range Hood, Refrigerator, Tankless Water Heater, Water Softener
- Laundry: Main Level
Features
- Bathtub/Shower Combination, Bookcases, Ceiling Fan(s), Central Vacuum Prewired, Double Vanity, Eat-in Kitchen, Entrance Foyer, Granite Counters, High Ceilings, Pantry, Quartz Counters, Separate Shower, Smooth Ceilings, Storage, Vaulted Ceiling(s), Walk-In Closet(s), Water Closet, Whirlpool Tub
- Flooring: Carpet, Ceramic Tile, Tile
- Windows: Blinds, Insulated Windows
- Basement: Daylight, Exterior Entry, Interior Entry, Partial, Partially Finished, Other
- Number of fireplaces: 3
- Fireplace features: Family Room, Free Standing, Gas Log, Gas Starter, Outside, Recreation Room, Stone, Wood Burning
Interior area
- Total structure area: 5,650
- Total interior livable area: 5,650 sqft
- Finished area above ground: 4,747
- Finished area below ground: 903
Property
Parking
- Total spaces: 3
- Parking features: Attached, Basement, Circular Driveway, Concrete, Driveway, Garage, Garage Door Opener, Garage Faces Side, Parking Pad
- Attached garage spaces: 3
Accessibility
- Accessibility features: Accessible Washer/Dryer, Level Flooring
Features
- Levels: Three Or More, Two
- Patio & porch: Deck, Patio
- Exterior features: Fenced Yard, Lighting, Rain Gutters, Tennis Court(s)
- Has private pool: Yes
- Pool features: Heated, In Ground, Private, Salt Water, Community
- Has spa: Yes
- Spa features: Private
- Fencing: Invisible
- Has view: Yes
Lot
- Size: 1.84 Acres
- Dimensions: 170.0 x 306 x 367 x 310
- Features: Corner Lot, Cul-De-Sac, Hardwood Trees, Landscaped, Open Lot, Wooded
Details
- Parcel number: 1719505481
- Zoning: R80-W
Construction
Type & style
- Home type: SingleFamily
- Architectural style: Traditional, Williamsburg
- Property subtype: Single Family Residence, Residential
Materials
- Brick
- Foundation: Block, Slab
Condition
- New construction: No
- Year built: 1988
Details
- Builder name: James Perry Bldrs, Inc.
Utilities & green energy
- Sewer: Septic Tank
- Water: Public
- Utilities for property: Cable Available
Green energy
- Energy efficient items: Thermostat
Community & neighborhood
Community
- Community features: Pool
Location
- Region: Raleigh
- Subdivision: Sheffield Manor
HOA & financial
HOA
- Has HOA: Yes
- HOA fee: $1,023 annually
- Amenities included: Clubhouse, Pool, Tennis Court(s)
Price history
| Date | Event | Price |
|---|---|---|
| 4/13/2023 | Sold | $1,500,000-5.1%$265/sqft |
Source: | ||
| 3/1/2023 | Pending sale | $1,580,000$280/sqft |
Source: | ||
| 2/15/2023 | Contingent | $1,580,000$280/sqft |
Source: | ||
| 2/6/2023 | Listed for sale | $1,580,000+110.7%$280/sqft |
Source: | ||
| 12/6/2004 | Sold | $750,000$133/sqft |
Source: Public Record Report a problem | ||
Public tax history
| Year | Property taxes | Tax assessment |
|---|---|---|
| 2025 | $9,971 +3% | $1,555,874 |
| 2024 | $9,682 +64.6% | $1,555,874 +106.9% |
| 2023 | $5,883 +7.9% | $751,997 |
Find assessor info on the county website
Neighborhood: 27614
Nearby schools
GreatSchools rating
- 3/10Brassfield ElementaryGrades: K-5Distance: 1.4 mi
- 8/10West Millbrook MiddleGrades: 6-8Distance: 2.3 mi
- 6/10Millbrook HighGrades: 9-12Distance: 3.8 mi
Schools provided by the listing agent
- Elementary: Wake - Brassfield
- Middle: Wake - West Millbrook
- High: Wake - Millbrook
Source: Doorify MLS. This data may not be complete. We recommend contacting the local school district to confirm school assignments for this home.
Get a cash offer in 3 minutes
Find out how much your home could sell for in as little as 3 minutes with a no-obligation cash offer.
Estimated market value$1,697,500
Get a cash offer in 3 minutes
Find out how much your home could sell for in as little as 3 minutes with a no-obligation cash offer.
Estimated market value
$1,697,500

