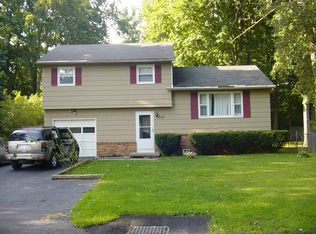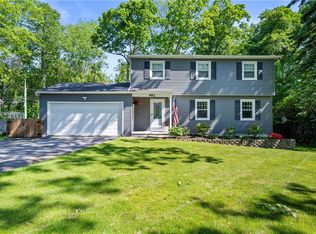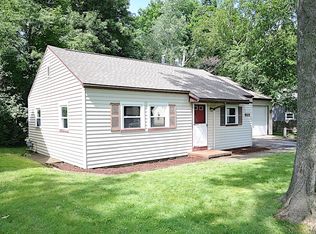OPEN HOUSE SATURDAY 12/12 FROM 1PM-3PM. ***BEAUTIFUL 3 BED 2 FULL BATH SPLIT LEVEL WITH 1516 SQ FT, TWO LIVING SPACES, A FULLY FENCED YARD WITH A 6 FOOT WOODEN PRIVACY FENCE BACKING TO A TREE LINE AND AN ATTACHED 1 CAR GARAGE. THE LOWER LEVEL IS NICELY UPDATED AND HAS A FULL BATH OFF THE LIVING SPACE AND A SLIDER TO THE BACK WHERE YOU CAN SIT AND ENJOY THE LARGE PRIVATE YARD. THE MAIN FLOOR IS SPACIOUS AND FEATURES AN UPDATED KITCHEN WITH A BEAUTIFUL FARMHOUSE SINK, BRASS HARDWARE, A BRAND NEW FRIDGE AND A BUTCHER BLOCK TOP ISLAND. ALL BEDROOMS ARE ON THE TOP FLOOR AND HAVE HARDWOODS THROUGHOUT. THE PRIMARY BEDROOM IS A GENEROUS SIZE AND POSITIONED NEXT TO THE UPSTAIRS FULL BATH. TONS OF UPDATES THROUGHOUT! BRAND NEW TEAR OFF ROOF *2020, PAINTED EXTERIOR *2021, NEW FURNACE *2019, SEALED DRIVEWAY *2020, REFINISHED HARDWOODS *2021, UPDATED KITCHEN *2021. THIS IS A MUST SEE! SHOWINGS BEGIN THURSDAY 12/9 AND DELAYED NEGOTIATIONS UNTIL TUESDAY 12/15. 2022-03-17
This property is off market, which means it's not currently listed for sale or rent on Zillow. This may be different from what's available on other websites or public sources.


